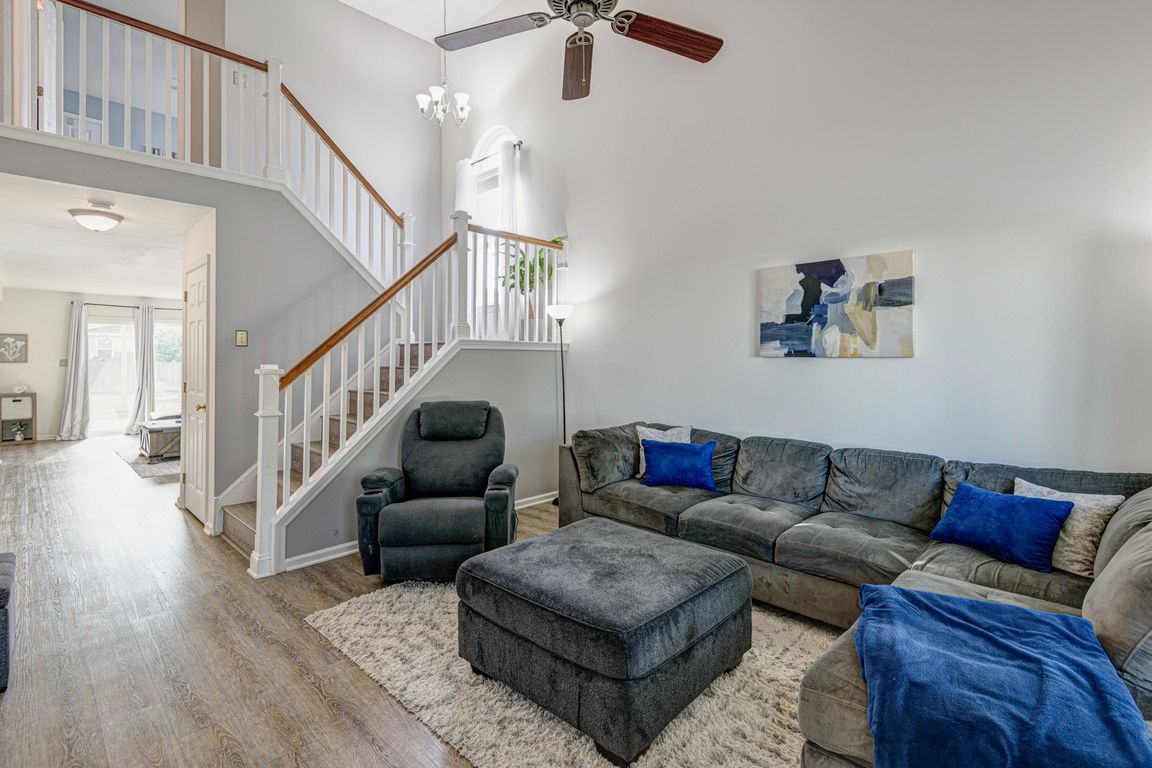
Under contract
$330,000
3beds
1,750sqft
6 Kimberly Dr, Middletown, DE 19709
3beds
1,750sqft
Single family residence
Built in 2003
6,534 sqft
1 Attached garage space
$189 price/sqft
What's special
Fire pit areaThoughtfully designed layoutNatural lightGenerous closet spaceSliding glass doorsSpacious bedroomsLarge private backyard
Back on the market at no fault of the seller, don’t miss your second chance to call this incredible place “home.” Welcome to 6 Kimberly Drive, an incredible value in the heart of Middletown! This charming twin home offers a rare opportunity to own in a sought-after location within close distance ...
- 30 days |
- 2,449 |
- 97 |
Source: Bright MLS,MLS#: DENC2089064
Travel times
Family Room
Kitchen
Primary Bedroom
Zillow last checked: 7 hours ago
Listing updated: October 02, 2025 at 06:41am
Listed by:
Megan Aitken 302-688-7653,
Keller Williams Realty 3026887653,
Listing Team: Megan Aitken Team, Co-Listing Team: Megan Aitken Team,Co-Listing Agent: Julianna Nikituk 302-437-4953,
Keller Williams Realty
Source: Bright MLS,MLS#: DENC2089064
Facts & features
Interior
Bedrooms & bathrooms
- Bedrooms: 3
- Bathrooms: 3
- Full bathrooms: 2
- 1/2 bathrooms: 1
- Main level bathrooms: 1
Rooms
- Room types: Living Room, Dining Room, Bedroom 2, Bedroom 3, Kitchen, Family Room, Bedroom 1, Laundry, Bathroom 1, Bathroom 2, Half Bath
Bedroom 1
- Level: Upper
- Area: 180 Square Feet
- Dimensions: 15 x 12
Bedroom 2
- Level: Upper
- Area: 140 Square Feet
- Dimensions: 10 x 14
Bedroom 3
- Level: Upper
- Area: 110 Square Feet
- Dimensions: 10 x 11
Bathroom 1
- Level: Upper
- Area: 35 Square Feet
- Dimensions: 5 x 7
Bathroom 2
- Level: Upper
- Area: 42 Square Feet
- Dimensions: 6 x 7
Dining room
- Level: Main
- Area: 77 Square Feet
- Dimensions: 11 x 7
Family room
- Level: Main
- Area: 252 Square Feet
- Dimensions: 21 x 12
Half bath
- Level: Main
- Area: 16 Square Feet
- Dimensions: 4 x 4
Kitchen
- Level: Main
- Area: 130 Square Feet
- Dimensions: 13 x 10
Laundry
- Level: Main
- Area: 30 Square Feet
- Dimensions: 5 x 6
Living room
- Level: Main
- Area: 234 Square Feet
- Dimensions: 13 x 18
Heating
- Forced Air, Natural Gas
Cooling
- Central Air, Electric
Appliances
- Included: Dishwasher, Disposal, Refrigerator, Cooktop, Washer, Dryer, Electric Water Heater
- Laundry: Laundry Room
Features
- Dining Area, Family Room Off Kitchen, Primary Bath(s), Vaulted Ceiling(s)
- Flooring: Carpet
- Has basement: No
- Has fireplace: No
Interior area
- Total structure area: 1,750
- Total interior livable area: 1,750 sqft
- Finished area above ground: 1,750
- Finished area below ground: 0
Property
Parking
- Total spaces: 1
- Parking features: Garage Faces Front, Inside Entrance, Attached, Driveway
- Attached garage spaces: 1
- Has uncovered spaces: Yes
Accessibility
- Accessibility features: None
Features
- Levels: Two
- Stories: 2
- Patio & porch: Deck, Porch
- Pool features: None
- Fencing: Privacy,Wood
Lot
- Size: 6,534 Square Feet
- Features: Level
Details
- Additional structures: Above Grade, Below Grade
- Parcel number: 23004.00492
- Zoning: 23R-3
- Special conditions: Standard
Construction
Type & style
- Home type: SingleFamily
- Property subtype: Single Family Residence
- Attached to another structure: Yes
Materials
- Vinyl Siding, Aluminum Siding
- Foundation: Slab
- Roof: Shingle
Condition
- New construction: No
- Year built: 2003
Utilities & green energy
- Electric: Circuit Breakers
- Sewer: Public Sewer
- Water: Public
Community & HOA
Community
- Subdivision: Millbranch At Greenlawn
HOA
- Has HOA: No
Location
- Region: Middletown
Financial & listing details
- Price per square foot: $189/sqft
- Tax assessed value: $57,100
- Annual tax amount: $2,155
- Date on market: 9/13/2025
- Listing agreement: Exclusive Right To Sell
- Inclusions: See Inclusions Sheet.
- Exclusions: See Exclusions Sheet.
- Ownership: Fee Simple