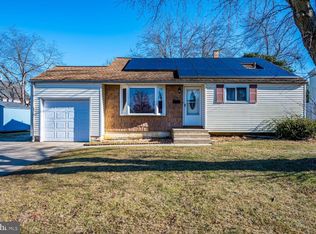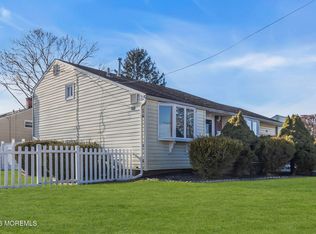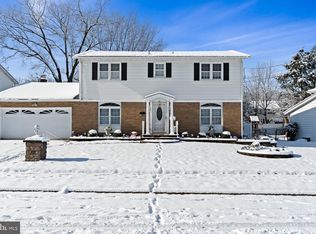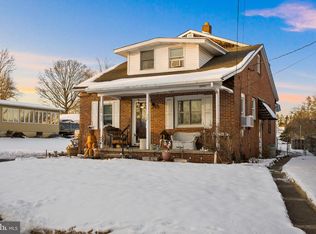Charming Ranch Home on a Spacious Corner Lot in Hamilton Township – Includes Bonus Detached Garage! Being Sold in AS-IS Condition This solidly built, one-owner Ranch-style home showcases the quality craftsmanship of a past era, featuring a classic slate foyer and original hardwood floors throughout. Offering 3 bedrooms and 2 full baths, the layout includes a full basement and a bright 16' x 13' sunroom just off the kitchen—perfect for entertaining or enjoying peaceful mornings. With skylights and oversized windows, this sunroom is filled with natural light year-round. The expanded primary suite is a rare find, offering a spacious walk-in closet, additional built-in shelving, and a private full bath with a convenient shower stall. Out back, hobbyists and enthusiasts will love the detached 24' x 18' garage, equipped with electric, heating, and an oversized door—ideal for a workshop, studio, or vehicle storage. While this home is being sold AS-IS, it presents a wonderful opportunity to own a well-maintained property in a serene location—just minutes from major roadways, yet tucked away to enjoy the quiet from your deck or sunroom.
Under contract
$525,000
6 Kim Valley Rd, Hamilton, NJ 08620
3beds
1,714sqft
Est.:
Single Family Residence
Built in 1965
0.31 Acres Lot
$521,700 Zestimate®
$306/sqft
$-- HOA
What's special
Detached garageBonus detached garageFull basementSpacious walk-in closetOriginal hardwood floorsOversized windowsBuilt-in shelving
- 166 days |
- 70 |
- 0 |
Zillow last checked: 8 hours ago
Listing updated: 13 hours ago
Listed by:
Walt Fernandez 609-290-8741,
The Van Dyk Group - Manahawkin
Source: Bright MLS,MLS#: NJME2063914
Facts & features
Interior
Bedrooms & bathrooms
- Bedrooms: 3
- Bathrooms: 2
- Full bathrooms: 2
- Main level bathrooms: 2
- Main level bedrooms: 3
Rooms
- Room types: Living Room, Bedroom 3, Kitchen, Family Room, Bedroom 1, Bathroom 2
Bedroom 1
- Features: Cedar Closet(s), Ceiling Fan(s), Flooring - Carpet, Bathroom - Tub Shower, Walk-In Closet(s)
- Level: Main
- Area: 208 Square Feet
- Dimensions: 16 X 13
Bedroom 3
- Features: Built-in Features, Flooring - Carpet
- Level: Main
- Area: 117 Square Feet
- Dimensions: 9 X 13
Bathroom 2
- Features: Ceiling Fan(s), Flooring - HardWood
- Level: Main
- Area: 143 Square Feet
- Dimensions: 13 X 11
Family room
- Features: Ceiling Fan(s), Skylight(s)
- Level: Main
- Area: 208 Square Feet
- Dimensions: 13 X 16
Kitchen
- Features: Countertop(s) - Solid Surface, Flooring - Vinyl, Eat-in Kitchen, Kitchen - Gas Cooking
- Level: Main
- Area: 156 Square Feet
- Dimensions: 12 X 13
Living room
- Features: Flooring - Carpet
- Level: Main
- Area: 221 Square Feet
- Dimensions: 13 X 17
Heating
- Forced Air, Natural Gas
Cooling
- Central Air, Electric
Appliances
- Included: Microwave, Cooktop, Dishwasher, Dryer, Oven, Refrigerator, Washer, Water Heater, Gas Water Heater
- Laundry: In Basement
Features
- Attic/House Fan, Built-in Features, Cedar Closet(s), Ceiling Fan(s), Exposed Beams, Family Room Off Kitchen, Eat-in Kitchen, Pantry, Recessed Lighting, Solar Tube(s), Bathroom - Stall Shower, Bathroom - Tub Shower, Walk-In Closet(s)
- Windows: Skylight(s)
- Basement: Full,Improved
- Has fireplace: No
Interior area
- Total structure area: 1,714
- Total interior livable area: 1,714 sqft
- Finished area above ground: 1,714
- Finished area below ground: 0
Property
Parking
- Total spaces: 2
- Parking features: Garage Faces Front, Attached, Driveway
- Attached garage spaces: 1
- Uncovered spaces: 1
Accessibility
- Accessibility features: Grip-Accessible Features
Features
- Levels: One
- Stories: 1
- Patio & porch: Deck
- Exterior features: Sidewalks, Rain Gutters, Street Lights, Other
- Pool features: None
Lot
- Size: 0.31 Acres
- Dimensions: 125.00 x 107.00
- Features: Corner Lot
Details
- Additional structures: Above Grade, Below Grade, Outbuilding
- Parcel number: 030261400128
- Zoning: R7
- Special conditions: Standard
Construction
Type & style
- Home type: SingleFamily
- Architectural style: Ranch/Rambler
- Property subtype: Single Family Residence
Materials
- Frame
- Foundation: Block
Condition
- Very Good
- New construction: No
- Year built: 1965
Utilities & green energy
- Electric: 200+ Amp Service
- Sewer: Public Sewer
- Water: Public
- Utilities for property: Electricity Available, Natural Gas Available, Sewer Available, Water Available
Community & HOA
Community
- Security: Carbon Monoxide Detector(s)
- Subdivision: Not On List
HOA
- Has HOA: No
Location
- Region: Hamilton
- Municipality: HAMILTON TWP
Financial & listing details
- Price per square foot: $306/sqft
- Tax assessed value: $254,300
- Annual tax amount: $8,961
- Date on market: 8/10/2025
- Listing agreement: Exclusive Right To Sell
- Listing terms: Cash,Conventional,FHA,VA Loan
- Inclusions: Washer / Dryer, Refrigerator. As-is Condition.
- Ownership: Fee Simple
Estimated market value
$521,700
$496,000 - $548,000
$3,104/mo
Price history
Price history
| Date | Event | Price |
|---|---|---|
| 9/30/2025 | Contingent | $525,000$306/sqft |
Source: | ||
| 9/30/2025 | Pending sale | $525,000$306/sqft |
Source: | ||
| 8/10/2025 | Listed for sale | $525,000+16.7%$306/sqft |
Source: | ||
| 12/20/2023 | Sold | $450,000+5.9%$263/sqft |
Source: | ||
| 11/16/2023 | Pending sale | $425,000$248/sqft |
Source: | ||
Public tax history
Public tax history
| Year | Property taxes | Tax assessment |
|---|---|---|
| 2025 | $8,962 | $254,300 |
| 2024 | $8,962 +11.4% | $254,300 |
| 2023 | $8,048 | $254,300 |
Find assessor info on the county website
BuyAbility℠ payment
Est. payment
$3,576/mo
Principal & interest
$2499
Property taxes
$893
Home insurance
$184
Climate risks
Neighborhood: Yardville-Groveville
Nearby schools
GreatSchools rating
- 6/10Yardville Heights Elementary SchoolGrades: K-5Distance: 0.4 mi
- 4/10Albert E Grice Middle SchoolGrades: 6-8Distance: 1.5 mi
- 2/10Hamilton West-Watson High SchoolGrades: 9-12Distance: 2.6 mi
Schools provided by the listing agent
- District: Hamilton Township
Source: Bright MLS. This data may not be complete. We recommend contacting the local school district to confirm school assignments for this home.






