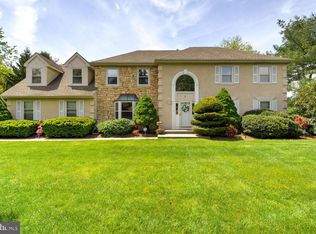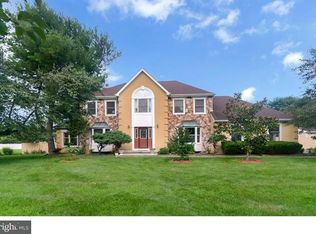Luxury Colonial is available for Rent in coveted Windsor Park Estates. Stunning, East-facing Toll Brothers coveted Nassau floor plan home offers exceptional living in a serene setting. The main floor boasts a dedicated library/office, formal living room, powder room, stately dining room and chef-inspired gourmet kitchen with stainless steel appliances- refrigerator, dishwasher, gas cooktop with downdraft exhaust, double overs etc. with custom wall to wall cabinetry and ample counter space. There is a sun drenched family room, eat in nook off the kitchen and dedicated laundry and mudroom area connecting to the three car garage. The second floor features 4 bedrooms and 2 full bathrooms. The master bedroom suite has a spa-like primary bath with skylights, his and hers walk-in closets and a private sitting room with charming window sill reading nooks. Three additional spacious bedrooms with organized closets and a renovated double vanity hall bath complete this level. The whole house has gleaming brazilian hardwood across the living areas. Finished Basement provides versatile recreational space and tons of storage. The custom gunite pool is open and ready for summer. Dutch Neck Elementary School Village Elementary School Community Middle School High School North (Please do your own research on school zoning) Looking for tenants who would treat the home as their own. Tenant is responsible for all utilities ie electricity, gas, water, and sewer bills. Landscaping and Pool opening/closing are managed by the landlord. Some room and deck furniture will be available for the tenant to use. Looking for tenants who would treat the home as their own. Tenant is responsible for all utilities ie electricity, gas, water, and sewer bills. Landscaping and Pool opening/closing are managed by the landlord. Some room and deck furniture will be available for the tenant to use.
This property is off market, which means it's not currently listed for sale or rent on Zillow. This may be different from what's available on other websites or public sources.

