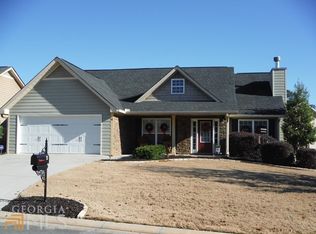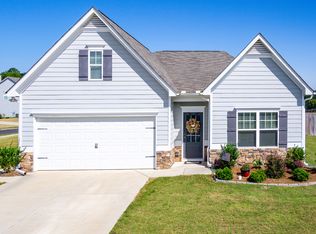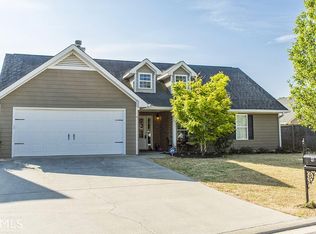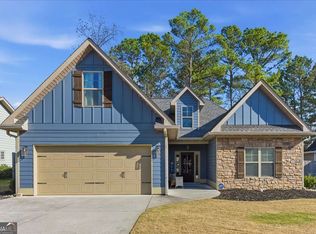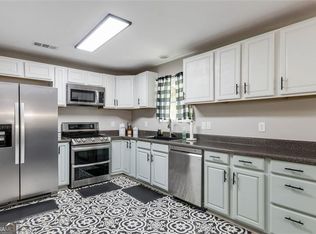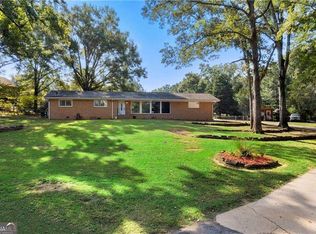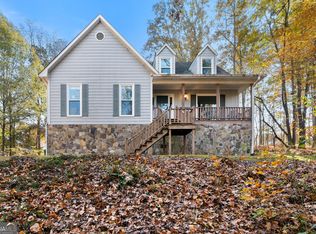Don't miss this great opportunity! This well-kept 3-bedroom, 2-bath ranch sits on a spacious corner lot in a quiet, friendly community-just minutes from Berry College, downtown Rome, and the Braves stadium. With fresh interior paint, newer carpet, and a comfortable one-level layout, this home offers a lot of value for the price. The open living space flows nicely into the dining room and kitchen, giving you a bright and easy floor plan that works for everyday living and hosting. The primary suite is generously sized, and the two additional bedrooms offer plenty of flexibility for guests, family, or a home office. The sunroom is a great bonus-perfect for relaxing, reading, or working from home. Outside, the fully fenced backyard offers privacy and space to enjoy, and the 2-car garage adds extra convenience and storage. If you're looking for a solid home in a great location, with the chance to make it your own and build equity, this is a must-see. Homes like this at this price don't come up often-come take a look!
Active
Price increase: $37K (1/17)
$297,000
6 Keystone Ln NE, Rome, GA 30161
3beds
--sqft
Est.:
Single Family Residence
Built in 2007
7,840.8 Square Feet Lot
$296,400 Zestimate®
$--/sqft
$-- HOA
What's special
Newer carpetSpacious corner lotComfortable one-level layoutFresh interior paint
- 4 days |
- 370 |
- 14 |
Likely to sell faster than
Zillow last checked: 8 hours ago
Listing updated: January 22, 2026 at 07:36am
Listed by:
Ana Hodge 770-298-2226,
Atlanta Communities
Source: GAMLS,MLS#: 10677175
Tour with a local agent
Facts & features
Interior
Bedrooms & bathrooms
- Bedrooms: 3
- Bathrooms: 2
- Full bathrooms: 2
- Main level bathrooms: 2
- Main level bedrooms: 3
Rooms
- Room types: Foyer, Great Room, Sun Room
Kitchen
- Features: Breakfast Area, Breakfast Bar, Breakfast Room
Heating
- Electric, Heat Pump
Cooling
- Ceiling Fan(s), Central Air, Electric
Appliances
- Included: Dishwasher, Disposal
- Laundry: In Hall
Features
- High Ceilings, Master On Main Level, Roommate Plan
- Flooring: Carpet, Tile
- Windows: Double Pane Windows
- Basement: None
- Number of fireplaces: 1
- Fireplace features: Factory Built, Family Room
- Common walls with other units/homes: No Common Walls
Interior area
- Total structure area: 0
- Finished area above ground: 0
- Finished area below ground: 0
Video & virtual tour
Property
Parking
- Total spaces: 2
- Parking features: Garage
- Has garage: Yes
Features
- Levels: One
- Stories: 1
- Patio & porch: Screened
- Fencing: Back Yard
- Body of water: None
Lot
- Size: 7,840.8 Square Feet
- Features: Corner Lot, Level, Private
Details
- Parcel number: L11W157
Construction
Type & style
- Home type: SingleFamily
- Architectural style: A-Frame,Brick Front,Ranch
- Property subtype: Single Family Residence
Materials
- Concrete
- Foundation: Slab
- Roof: Composition
Condition
- Resale
- New construction: No
- Year built: 2007
Utilities & green energy
- Sewer: Public Sewer
- Water: Public
- Utilities for property: Cable Available, Electricity Available, High Speed Internet, Phone Available, Sewer Available, Underground Utilities, Water Available
Community & HOA
Community
- Features: None
- Subdivision: Keystone
HOA
- Has HOA: No
- Services included: None
Location
- Region: Rome
Financial & listing details
- Tax assessed value: $295,442
- Annual tax amount: $3,448
- Date on market: 1/22/2026
- Listing agreement: Exclusive Right To Sell
- Electric utility on property: Yes
Estimated market value
$296,400
$282,000 - $311,000
$1,994/mo
Price history
Price history
| Date | Event | Price |
|---|---|---|
| 1/17/2026 | Price change | $297,000+14.2% |
Source: | ||
| 12/15/2025 | Price change | $260,000-12.8% |
Source: | ||
| 11/20/2025 | Price change | $298,000-0.2% |
Source: | ||
| 10/24/2025 | Price change | $298,500-0.2% |
Source: | ||
| 10/3/2025 | Price change | $299,000-0.2% |
Source: | ||
Public tax history
Public tax history
| Year | Property taxes | Tax assessment |
|---|---|---|
| 2024 | $3,448 +11.3% | $118,177 +11.8% |
| 2023 | $3,097 +24.3% | $105,699 +15.6% |
| 2022 | $2,492 +3.6% | $91,426 +8.1% |
Find assessor info on the county website
BuyAbility℠ payment
Est. payment
$1,741/mo
Principal & interest
$1407
Property taxes
$230
Home insurance
$104
Climate risks
Neighborhood: 30161
Nearby schools
GreatSchools rating
- 8/10Model Middle SchoolGrades: 5-7Distance: 1.6 mi
- 9/10Model High SchoolGrades: 8-12Distance: 1.7 mi
- 7/10Model Elementary SchoolGrades: PK-4Distance: 1.9 mi
Schools provided by the listing agent
- Elementary: Model
- Middle: Model
- High: Model
Source: GAMLS. This data may not be complete. We recommend contacting the local school district to confirm school assignments for this home.
