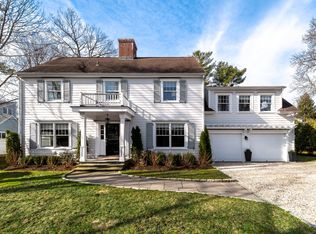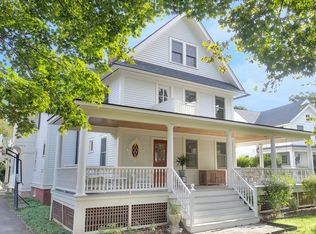This handsome Shore Colonial South of the Village was built at the turn of the last century, but was renovated down to the studs by the present owner to the very highest standards. Set far back from the street the uniquely private property is trimmed with hedges & stately trees. With Little Beach at the end of the street, & proximity to the Village and Tod's Point, this is Old Greenwich at its best! Interior spaces integrate well with the outside with the added features of a wide wraparound front porch and a large backyard terrace. The front great room has triple exposures. It is a true living hallway, with high ceilings, a fireplace, French doors, and bay window. It circulates into a stunning dining room with multiple exposures and access to porch. The central hallway opens to the hear
This property is off market, which means it's not currently listed for sale or rent on Zillow. This may be different from what's available on other websites or public sources.

