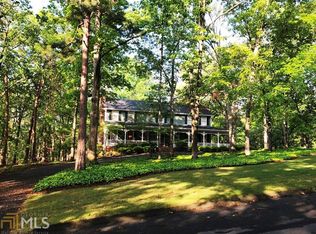ACCEPTING BACK UP OFFERS! This executive home, with 4 bedrooms plus bonus and 4 full bathrooms, is meticulously maintained. The stately exterior is enhanced with lush and colorful landscaping. DOWNSTAIRS, enter the foyer and find a private study or formal living room to the right and a formal dining room to the left. The beautifully renovated kitchen with custom cabinets, granite countertops and stainless appliances opens to a large family room with fireplace. A built-in banquette, island and large pantry complete the space. The sunroom has a second fireplace and views of the wooded back yard. A guest suite with full bath completes the first floor. UPSTAIRS a massive master suite has a private office, his and her full bathrooms and multiple closets. The bonus room opens to the master suite and a private rear staircase. Bedrooms 3 and 4 share an updated bathroom. A large laundry room and tons of storage complete the interior. OUTSIDE, a patio overlooks the large 1.3 acre lot. Ample parking and a two car garage ensures space for everyone!
This property is off market, which means it's not currently listed for sale or rent on Zillow. This may be different from what's available on other websites or public sources.
