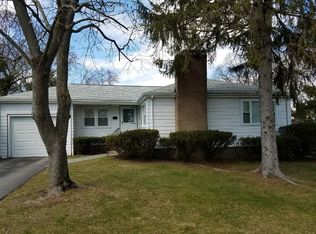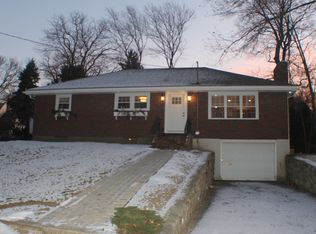Sold for $732,000 on 04/14/23
$732,000
6 Kenneth Ter, Stoneham, MA 02180
3beds
1,888sqft
Single Family Residence
Built in 1957
7,584 Square Feet Lot
$826,900 Zestimate®
$388/sqft
$4,100 Estimated rent
Home value
$826,900
$786,000 - $868,000
$4,100/mo
Zestimate® history
Loading...
Owner options
Explore your selling options
What's special
Location opportunities like this don't come up often. With picturesque views just across the way of the rolling hills and greenery of Bear Hill Country Club, this tri-level home is on a quiet cul-de-sac in a prime Stoneham location. Enter into an open, bright first floor with a spacious living room appointed with a working fireplace and large picture window highlighting the serene views, dining room, updated (2020) kitchen with stainless appliances, and sun room looking out at the level back yard. Just a few steps from a renovated (2020) full bath with double sinks and tiled tub, and three generously sized bedrooms, all with hardwoods. On the lower level enjoy access direct from the one car garage to a potential mudroom, laundry room, full bath with shower, and finished space for a family room, game room, and/or in-home gym, to name a few possibilities. All windows replaced in 2020.
Zillow last checked: 8 hours ago
Listing updated: April 14, 2023 at 02:42pm
Listed by:
Thomas Anderson 781-589-7314,
Anderson Realty Partners 617-548-5443
Bought with:
Sara Walker
Compass
Source: MLS PIN,MLS#: 73083376
Facts & features
Interior
Bedrooms & bathrooms
- Bedrooms: 3
- Bathrooms: 2
- Full bathrooms: 2
Primary bedroom
- Features: Closet, Flooring - Hardwood
- Level: Second
Bedroom 2
- Features: Closet, Flooring - Hardwood
- Level: Second
Bedroom 3
- Features: Closet, Flooring - Hardwood
- Level: Second
Bathroom 1
- Features: Bathroom - Full, Bathroom - Double Vanity/Sink, Bathroom - Tiled With Tub, Flooring - Stone/Ceramic Tile
- Level: Second
Bathroom 2
- Features: Bathroom - Full, Bathroom - Tiled With Shower Stall, Flooring - Stone/Ceramic Tile
- Level: Basement
Dining room
- Features: Flooring - Hardwood
- Level: First
Family room
- Features: Flooring - Laminate
- Level: Basement
Kitchen
- Features: Flooring - Laminate, Recessed Lighting, Stainless Steel Appliances, Gas Stove
- Level: First
Living room
- Features: Flooring - Hardwood
- Level: First
Heating
- Baseboard, Natural Gas
Cooling
- None, Whole House Fan
Appliances
- Laundry: Flooring - Stone/Ceramic Tile, In Basement, Electric Dryer Hookup, Washer Hookup
Features
- Sun Room, Bonus Room
- Flooring: Tile, Laminate, Hardwood
- Doors: Storm Door(s)
- Windows: Insulated Windows
- Basement: Partially Finished,Walk-Out Access,Garage Access
- Number of fireplaces: 1
- Fireplace features: Living Room
Interior area
- Total structure area: 1,888
- Total interior livable area: 1,888 sqft
Property
Parking
- Total spaces: 3
- Parking features: Under, Garage Door Opener, Paved Drive, Off Street, Tandem
- Attached garage spaces: 1
- Uncovered spaces: 2
Features
- Levels: Multi/Split
- Exterior features: Storage
Lot
- Size: 7,584 sqft
- Features: Cul-De-Sac
Details
- Parcel number: 769568
- Zoning: RA
Construction
Type & style
- Home type: SingleFamily
- Property subtype: Single Family Residence
Materials
- Frame, Brick
- Foundation: Concrete Perimeter
- Roof: Shingle
Condition
- Year built: 1957
Utilities & green energy
- Electric: Circuit Breakers
- Sewer: Public Sewer
- Water: Public
- Utilities for property: for Gas Range, for Gas Oven, for Electric Dryer, Washer Hookup
Community & neighborhood
Community
- Community features: Shopping, Park, Golf, Bike Path, Highway Access, House of Worship, Private School, Public School
Location
- Region: Stoneham
Price history
| Date | Event | Price |
|---|---|---|
| 4/14/2023 | Sold | $732,000+7.8%$388/sqft |
Source: MLS PIN #73083376 Report a problem | ||
| 3/8/2023 | Contingent | $679,000$360/sqft |
Source: MLS PIN #73083376 Report a problem | ||
| 3/2/2023 | Listed for sale | $679,000+28.1%$360/sqft |
Source: MLS PIN #73083376 Report a problem | ||
| 3/24/2021 | Listing removed | -- |
Source: Owner Report a problem | ||
| 12/13/2019 | Sold | $529,900$281/sqft |
Source: Public Record Report a problem | ||
Public tax history
| Year | Property taxes | Tax assessment |
|---|---|---|
| 2025 | $7,496 +8.8% | $732,700 +12.6% |
| 2024 | $6,889 +2.3% | $650,500 +7.2% |
| 2023 | $6,733 +13.1% | $606,600 +6.1% |
Find assessor info on the county website
Neighborhood: 02180
Nearby schools
GreatSchools rating
- 6/10Robin Hood Elementary SchoolGrades: PK-4Distance: 0.6 mi
- 7/10Stoneham Middle SchoolGrades: 5-8Distance: 0.8 mi
- 6/10Stoneham High SchoolGrades: 9-12Distance: 1.7 mi
Schools provided by the listing agent
- Elementary: Robin Hood
- Middle: Stoneham
- High: Stoneham
Source: MLS PIN. This data may not be complete. We recommend contacting the local school district to confirm school assignments for this home.
Get a cash offer in 3 minutes
Find out how much your home could sell for in as little as 3 minutes with a no-obligation cash offer.
Estimated market value
$826,900
Get a cash offer in 3 minutes
Find out how much your home could sell for in as little as 3 minutes with a no-obligation cash offer.
Estimated market value
$826,900

