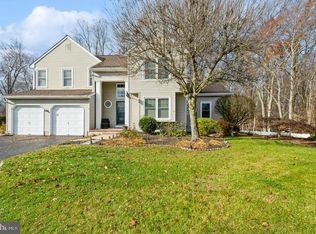Exceptional location, exceptional schools, exceptional home - 6 Kenneth Ct. is where serenity converges with suburban style. Located in a Steinert neighborhood at the end of a cut-de-sac, and with unobstructed views peering over the Crosswicks Creek, this home balances the peaceful calm of the outdoors with the modern charm of suburban life. Enter the home and immediately be greeted by its grandeur. The home is filled with natural light pouring in through the windows and glistening on the hardwood floors. The large kitchen overlooks the deck and backyard while also spilling into the large family room. Upstairs are three large bedrooms, the master bedroom with its own bathroom, and an additional full bathroom in the hallway. The oversized walk-out basement includes a large sitting area, an additional place for storage, and an additional bathroom. Step outside the home and we greeted by its peaceful serenity. Perched atop a large hill and overlooking the Crosswicks Creek, this home feels like an escape to nature right in the proximity of your own home. The large deck on the ground floor and the pavers on the basement floor offer the perfect space for gatherings or just for relaxing and taking in the sound of the birds. Located just minutes from major commuting roads like 195, 295, rt. 1 and the NJ turnpike, and a just short drive to the Hamilton train station with direct routes into NYC, this home has it all. A private oasis located in a township with great schools and easy commuting access...you couldn't ask for anything more. Welcome home. 2022-07-01
This property is off market, which means it's not currently listed for sale or rent on Zillow. This may be different from what's available on other websites or public sources.
