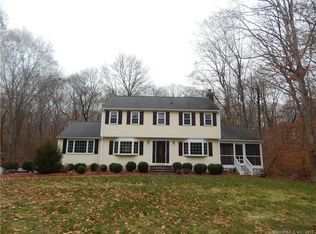This home boasts one of the nicest locations in Kenilworth II, a subdivision of only 30 homes, all unique within themselves. A 40' inground pool sits perfectly in the open, large, level lot which abuts open space property. The pool has recently been updated with a new vinyl liner as well as a new pump and filter. And no need for a heater: the pool gets full sun. The concrete aggregate pool patio is a perfect spot to relax on a summer day. An additional bluestone patio provides a great area for barbeques and for entertaining family and friends. At the end of the cul de sac is the entrance to Kenilworth Forest, part of the Land Conservation Trust, with trails and paths for hiking and cross-country skiing. From sliding glass doors in both the kitchen and dining room, one can enter the architecturally-designed 10x20 seasonal solar sunroom which the owner has actually enjoyed at different times of the year. For the colder weather, the lower level family room is a perfect place to watch winter sports on TV while enjoying the ambiance of the fireplace by simply switching on the gas logs. The Clinton Crossing Outlets, a premium new super market, the state-of-the-art high school as well as the Indian River Athletic Complex are literally less than five minutes from this home. Offers to include preapproval letter (not pre-qual)..Please wear masks while visiting. O.H. Sunday, Feb. 6, 1:00-3:00.
This property is off market, which means it's not currently listed for sale or rent on Zillow. This may be different from what's available on other websites or public sources.

