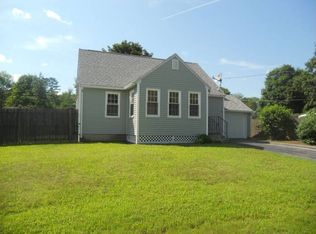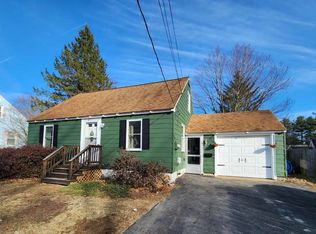Closed
Listed by:
Peter J Morgan,
Your Next Move Realty LLC 603-441-4034
Bought with: Coldwell Banker Classic Realty
$305,000
6 Kendall Street, Rochester, NH 03867
3beds
1,100sqft
Single Family Residence
Built in 1950
6,534 Square Feet Lot
$358,200 Zestimate®
$277/sqft
$2,666 Estimated rent
Home value
$358,200
$340,000 - $376,000
$2,666/mo
Zestimate® history
Loading...
Owner options
Explore your selling options
What's special
Don't miss out on this well preserved classic cape! Located just a couple of minutes from exit 13 of the Spaulding Turnpike, this 3 bed 1 bath cape features hardwood floors on the first floor. Newer range and fridge in the fully applianced kitchen. Newer kitchen and bathroom flooring. Interior paint was done within the past 2-3 years. Electrical panel replaced in 2011. Furnace replaced in 2017. Vinyl windows installed in 2018. Gutters added in 2018. New electric hot water heater installed in 2020. Driveway repaved in 2020. Fenced back yard. attached garage. **AGENTS, PLEASE SEE NON PUBLIC REMARKS**
Zillow last checked: 8 hours ago
Listing updated: March 10, 2023 at 09:07am
Listed by:
Peter J Morgan,
Your Next Move Realty LLC 603-441-4034
Bought with:
Dawn Desruisseaux
Coldwell Banker Classic Realty
Source: PrimeMLS,MLS#: 4939947
Facts & features
Interior
Bedrooms & bathrooms
- Bedrooms: 3
- Bathrooms: 1
- Full bathrooms: 1
Heating
- Oil, Forced Air
Cooling
- None
Appliances
- Included: Dishwasher, Electric Range, Refrigerator, Electric Water Heater
- Laundry: Laundry Hook-ups, In Basement
Features
- Flooring: Carpet, Hardwood, Vinyl
- Windows: Window Treatments
- Basement: Concrete,Concrete Floor,Full,Interior Stairs,Interior Entry
- Fireplace features: Wood Stove Hook-up
Interior area
- Total structure area: 1,820
- Total interior livable area: 1,100 sqft
- Finished area above ground: 1,100
- Finished area below ground: 0
Property
Parking
- Total spaces: 1
- Parking features: Paved, Auto Open, Direct Entry, Driveway, Garage, Attached
- Garage spaces: 1
- Has uncovered spaces: Yes
Features
- Levels: Two
- Stories: 2
- Exterior features: Shed
- Fencing: Partial
- Frontage length: Road frontage: 75
Lot
- Size: 6,534 sqft
- Features: Level, Sloped, Near Shopping, Neighborhood
Details
- Parcel number: RCHEM0123B0103L0000
- Zoning description: R1
Construction
Type & style
- Home type: SingleFamily
- Architectural style: Cape
- Property subtype: Single Family Residence
Materials
- Wood Frame, Vinyl Siding
- Foundation: Block, Concrete
- Roof: Shingle
Condition
- New construction: No
- Year built: 1950
Utilities & green energy
- Electric: 100 Amp Service, Circuit Breakers
- Sewer: Public Sewer
- Utilities for property: Cable
Community & neighborhood
Security
- Security features: Battery Smoke Detector
Location
- Region: Rochester
Other
Other facts
- Road surface type: Paved
Price history
| Date | Event | Price |
|---|---|---|
| 3/10/2023 | Sold | $305,000+10.9%$277/sqft |
Source: | ||
| 1/7/2023 | Contingent | $274,900$250/sqft |
Source: | ||
| 1/3/2023 | Listed for sale | $274,900+3.7%$250/sqft |
Source: | ||
| 8/26/2021 | Sold | $265,000+2%$241/sqft |
Source: | ||
| 7/20/2021 | Contingent | $259,900$236/sqft |
Source: | ||
Public tax history
| Year | Property taxes | Tax assessment |
|---|---|---|
| 2024 | $4,070 -4.1% | $274,100 +66.2% |
| 2023 | $4,245 +1.8% | $164,900 |
| 2022 | $4,169 +2.6% | $164,900 |
Find assessor info on the county website
Neighborhood: 03867
Nearby schools
GreatSchools rating
- 3/10Mcclelland SchoolGrades: K-5Distance: 0.4 mi
- 3/10Rochester Middle SchoolGrades: 6-8Distance: 0.6 mi
- 5/10Spaulding High SchoolGrades: 9-12Distance: 1 mi
Schools provided by the listing agent
- High: Spaulding High School
- District: Rochester School District
Source: PrimeMLS. This data may not be complete. We recommend contacting the local school district to confirm school assignments for this home.
Get pre-qualified for a loan
At Zillow Home Loans, we can pre-qualify you in as little as 5 minutes with no impact to your credit score.An equal housing lender. NMLS #10287.

