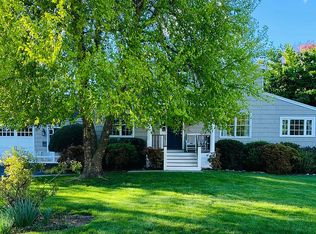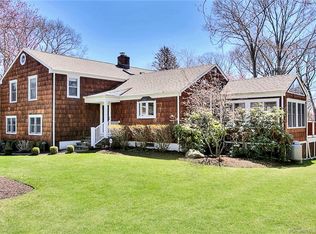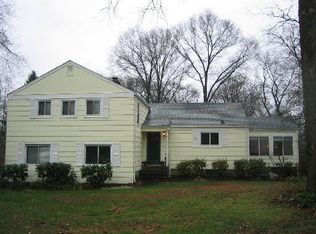Absolutely immaculate & nearly new, this top-quality home by MILTON, the highly-respected local building firm, is a sophisticated showplace of style and comfort. The prime Long Lots location, on a tranquil cul-de-sac, is within walking distance of many shops, dining options & offers tremendous convenience for train commuters. Perhaps the best layout of any home of similar size, the logical, effortless flow is ideal. Magazine-worthy interiors are Transitional in style, achieving a balance between timeless & cutting-edge. The refined LR w/ fpl & the DR w/ French doors each have two exposures and numerous architectural touches. The stunning white kitchen is replete with every amenity for the gourmet chef and is placed at the center of the home w/a walk-in pantry/serving area, Viking & Miele appliances, marble counters & generous breakfast rm, - all leading into the spacious fam rm which ftrs a stacked stone fpl, modern beamed ceiling & French doors to an ample stone patio w/ views of the peaceful setting. Library w/ built-ins. Fantastic mudroom w/ extensive storage. The master suite will dazzle you, w/a tray-ceiling BR that has a fireplace, dual closets w/cstm built-ins & a showstopping marble bath to pamper you. 7 BRs in total provide flexibility & room for all, and are complemented by designer baths. 2nd flr homework/desk area & laundry rm. Finished 3rd flr suite & finished walk-out LL w/rec rm/gym, BR w/bath & outside access. Room for a pool, plan available. Generator.
This property is off market, which means it's not currently listed for sale or rent on Zillow. This may be different from what's available on other websites or public sources.


