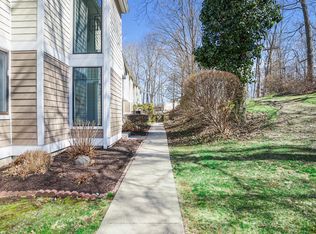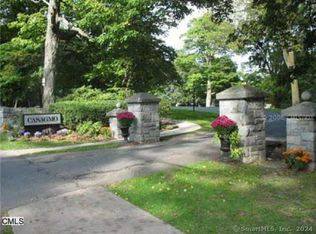Located on a quiet cul-de-sac in Pleasantview Estates, this beautiful, Classic Colonial home with an open floorplan, offers gleaming hardwood floors, 9-ft ceilings, crown moldings, elegant paneling & more. The light-filled Foyer blends both the Living Rm w/wood-burning FP and the spacious Dining Rm. The Butler's Pantry w/wet bar transitions to the spacious Office with a wonderful wall of built-ins. The updated white KIT features a large island & breakfast bar, double sinks, an integrated SubZero refrigerator, two dishwashers, double ovens & new cooktop. The adjoining Breakfast Rm is open to the vaulted Family Room w/a floor-to-ceiling fieldstone FP & French doors leading out to the fabulous rear patio. 2 Powder Rooms, Mudroom w/access to the 4 car garage & Laundry Rm complete the main level. Upstairs, the Master Suite incl a tray ceiling & multiple windows, 2 WIC & a spacious Bath w/a whirlpool tub, double vanity, shower & separate commode. 3 Add'l Bedrooms are ensuite or share a Jack & Jill bath. A bonus room w/a vaulted ceiling serves as a Media Center, Games Room or 2nd Family Rm. An unfinished walk-up Attic & expansive Lower Level offer plenty of room to expand. Included are deeded rights to the Pleasantview Recreation Association - Swim, Tennis ballfields, swim team and social events. Located close to all commuter routes & just minutes to great shopping - Whole Foods, Trader Joe's, Danbury Mall & top restaurants. Close proximity to Danbury & Putnum Hospitals. Turn key!
This property is off market, which means it's not currently listed for sale or rent on Zillow. This may be different from what's available on other websites or public sources.

