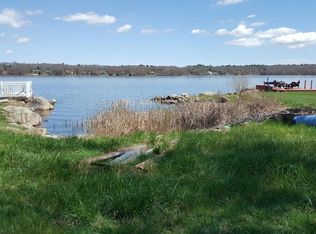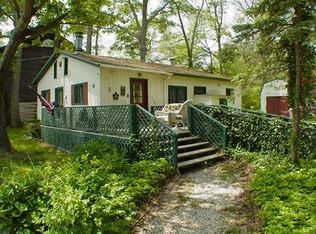Waterfront!!! Live like your on vacation everyday on beautiful South Watuppa Pond. Enjoy boating ,fishing ,and swimming off your own private dock. Move in condition . Open floor plan with 3 bedrooms , 2 bathrooms, office and a 2 stall detached garage. Oversized living room with skylights , fireplace and amazing views of the pond . Master bedroom with bath has cathedral ceilings , skylights and a Juliet balcony to enjoy more water views as you sip your morning coffee . Brand new septic . This is the one you have been waiting for !!
This property is off market, which means it's not currently listed for sale or rent on Zillow. This may be different from what's available on other websites or public sources.


