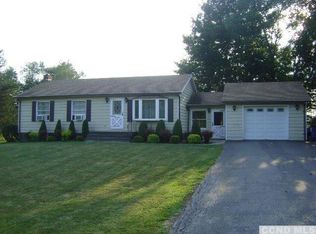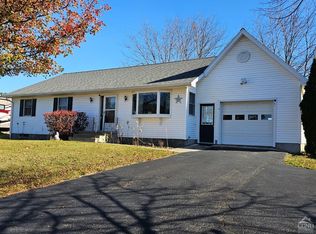Closed
$460,000
6 Joslen Heights Road, Hudson, NY 12534
3beds
2,079sqft
Single Family Residence, Residential
Built in 1995
1.1 Acres Lot
$506,600 Zestimate®
$221/sqft
$4,324 Estimated rent
Home value
$506,600
$370,000 - $694,000
$4,324/mo
Zestimate® history
Loading...
Owner options
Explore your selling options
What's special
This beautifully maintained custom ranch offers comfortable living space, all on one level. The open and inviting floor plan includes a formal dining room, family room, and modern kitchen with built-in features, an island, and solid surface counters. High-speed internet, ceramic tile baths, and double-pane windows add convenience and efficiency.
The 6-car garage provides ample storage for vehicles, hobbies, or a workshop. Enjoy outdoor living on the composite deck and front porch, while the landscaped, level lot offers a peaceful setting with road frontage and scenic views. A full, heated basement and a walk-up partially finished attic provide additional storage and potential.
Zillow last checked: 8 hours ago
Listing updated: December 09, 2025 at 12:20pm
Listed by:
Scott P Varley 518-281-6808,
KW Platform
Bought with:
Scott P Varley, 30VA0727304
KW Platform
Rachel Kusaywa, 10401243326
KW Platform
Source: Global MLS,MLS#: 202512082
Facts & features
Interior
Bedrooms & bathrooms
- Bedrooms: 3
- Bathrooms: 3
- Full bathrooms: 2
- 1/2 bathrooms: 1
Primary bedroom
- Level: First
Bedroom
- Level: First
Bedroom
- Level: First
Dining room
- Level: First
Family room
- Level: First
Foyer
- Level: First
Kitchen
- Level: First
Living room
- Level: First
Heating
- Baseboard, Ductless, Hot Water, Natural Gas
Cooling
- AC Pump, Wall Unit(s), Window Unit(s)
Appliances
- Included: Dishwasher, Gas Oven, Range, Range Hood, Refrigerator, Washer/Dryer, Water Purifier
- Laundry: In Bathroom, Laundry Room, Main Level
Features
- High Speed Internet, Solid Surface Counters, Built-in Features, Ceramic Tile Bath, Kitchen Island
- Flooring: Tile, Wood, Carpet, Hardwood
- Doors: Storm Door(s)
- Windows: Double Pane Windows
- Basement: Full,Heated,Interior Entry
Interior area
- Total structure area: 2,079
- Total interior livable area: 2,079 sqft
- Finished area above ground: 2,079
- Finished area below ground: 0
Property
Parking
- Total spaces: 6
- Parking features: Off Street, Paved, Attached, Driveway
- Garage spaces: 6
- Has uncovered spaces: Yes
Features
- Patio & porch: Composite Deck, Front Porch
- Exterior features: Lighting
- Fencing: None
- Has view: Yes
Lot
- Size: 1.10 Acres
- Features: Level, Road Frontage, Views, Cleared, Irregular Lot, Landscaped
Details
- Parcel number: 104000 100.2183
- Special conditions: Standard
Construction
Type & style
- Home type: SingleFamily
- Architectural style: Custom,Ranch
- Property subtype: Single Family Residence, Residential
Materials
- Vinyl Siding
- Foundation: Concrete Perimeter
- Roof: Shingle,Asphalt
Condition
- New construction: No
- Year built: 1995
Utilities & green energy
- Sewer: Public Sewer
- Water: Public
- Utilities for property: Cable Connected
Community & neighborhood
Location
- Region: Hudson
Price history
| Date | Event | Price |
|---|---|---|
| 6/15/2025 | Listing removed | $3,000$1/sqft |
Source: Zillow Rentals Report a problem | ||
| 6/9/2025 | Listed for rent | $3,000$1/sqft |
Source: Zillow Rentals Report a problem | ||
| 5/8/2025 | Sold | $460,000+2.2%$221/sqft |
Source: | ||
| 3/10/2025 | Pending sale | $450,000$216/sqft |
Source: | ||
| 2/14/2025 | Listed for sale | $450,000-2.2%$216/sqft |
Source: | ||
Public tax history
| Year | Property taxes | Tax assessment |
|---|---|---|
| 2024 | -- | $340,000 |
| 2023 | -- | $340,000 |
| 2022 | -- | $340,000 |
Find assessor info on the county website
Neighborhood: 12534
Nearby schools
GreatSchools rating
- 4/10Montgomery C Smith Intermediate SchoolGrades: PK-5Distance: 2.1 mi
- 5/10Hudson Junior High SchoolGrades: 6-8Distance: 1.8 mi
- 3/10Hudson Junior Senior High SchoolGrades: 9-12Distance: 1.8 mi

