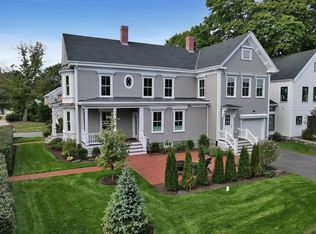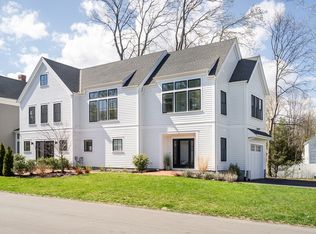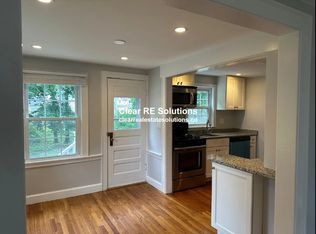NEW CONSTRUCTION! Contemporary farmhouse on quiet side street with 5 bedrooms, 4.5 bathrooms, and attached garage. A stones throw to Wilson Farm, the Minuteman Bikeway, and MBTA bus to the city. The open concept 1st floor includes a chefs kitchen with Bertazzoni appliances and custom cabinetry, living room with gas fireplace and built-ins, powder room, and dining area with glass slider to patio and yard. Off the living room, enter the stunning private bedroom/office with 14 ft. cathedral ceilings and adjacent full bathroom. Upstairs, 21 windows fill the rooms with natural light. The primary suite features 18 ft. cathedral ceilings, large walk-in closet with custom closet system, and stunning bathroom with oversized shower and custom double vanity. A beautifully appointed bathroom with tub is shared in-between 2 bedrooms. The 3rd bedroom has a private en-suite bathroom. Laundry and large linen closet round out the 2nd floor.
This property is off market, which means it's not currently listed for sale or rent on Zillow. This may be different from what's available on other websites or public sources.


