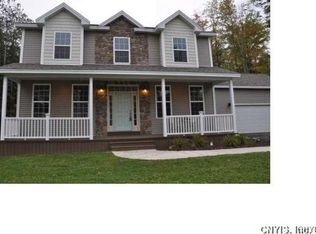WHAT A VALUE on this impeccable 3 bdrm 2.5 bth colonial home located in a private subdivision. Your first step in will be on heated porcelain tiles surrounded by gleaming hrdwds throughout. In the great room you are welcomed with a gorgeous wood burn fireplace and LG windows w/custom wooden shutters. This home also includes: an elegant formal dining room, brkfst area, 1st floor custom laundry and a stunning kitchen w/ cherry cabinetry, granite counters & high end appliances. The 2nd floor will not disappoint either. 3 LARGE bedrooms with custom built ins & walk in closet All baths have aux electric heaters & custom made blinds on all windows. The basement is a perfect spot for that "cave" or play area you always wanted. Last but not least, A 6 CAR GARAGE Overlooking your private backyard!
This property is off market, which means it's not currently listed for sale or rent on Zillow. This may be different from what's available on other websites or public sources.
