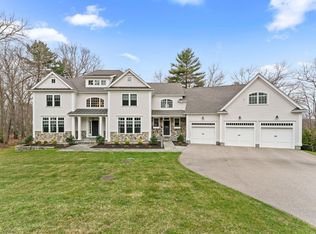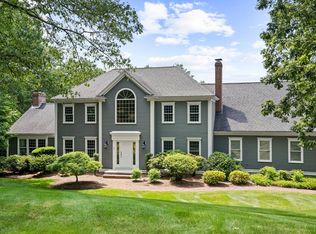Sold for $1,800,000 on 06/30/25
$1,800,000
6 John Matthew Rd, Hopkinton, MA 01748
4beds
4,629sqft
Single Family Residence
Built in 1993
0.96 Acres Lot
$1,769,900 Zestimate®
$389/sqft
$5,835 Estimated rent
Home value
$1,769,900
$1.65M - $1.91M
$5,835/mo
Zestimate® history
Loading...
Owner options
Explore your selling options
What's special
Welcome to your dream home in Forestside Estates where timeless style meets everyday comfort and a spectacular view of Upton State Forest steal the show. Whether it’s summer pool parties or cozy evenings in, this home is built for living beautifully. Out back, enjoy a private oasis with a gorgeous stone edged Pebble Tec pool, jacuzzi, and lush landscaping that creates total seclusion. Inside, the home shines w/new hardwood flooring throughout, a vaulted-ceiling primary suite with a spa-like bath & three additional spacious bedrooms. A sunny first-floor office or flex room adds versatility for work or play.The well-appointed kitchen features a double wall oven & gas cooktop, flowing into open living, dining, and family spaces filled w/natural light. A finished walk-up attic offers a fantastic bonus area currently set up w/a billiards table and home gym. With a three-car garage, many stylish updates, and spaces designed for both entertaining & relaxing, this home is the total package!
Zillow last checked: 8 hours ago
Listing updated: June 30, 2025 at 02:14pm
Listed by:
Gail LiDonni 781-799-5344,
Legacy Properties 781-799-5344
Bought with:
Wilson Group
Keller Williams Realty
Source: MLS PIN,MLS#: 73365084
Facts & features
Interior
Bedrooms & bathrooms
- Bedrooms: 4
- Bathrooms: 4
- Full bathrooms: 3
- 1/2 bathrooms: 1
Primary bedroom
- Features: Bathroom - Full, Walk-In Closet(s), Flooring - Hardwood, Flooring - Marble, Window(s) - Bay/Bow/Box, Window(s) - Picture, Hot Tub / Spa, French Doors, Double Vanity, Dressing Room, Recessed Lighting, Lighting - Pendant, Lighting - Overhead
- Level: Second
Bedroom 2
- Features: Bathroom - Full, Flooring - Hardwood, Window(s) - Picture, Closet - Double
- Level: Second
Bedroom 3
- Features: Flooring - Hardwood, Window(s) - Picture, Closet - Double
- Level: Second
Bedroom 4
- Features: Flooring - Hardwood, Window(s) - Picture, Closet - Double
- Level: Second
Primary bathroom
- Features: Yes
Bathroom 1
- Features: Bathroom - Full, Bathroom - Tiled With Shower Stall, Flooring - Stone/Ceramic Tile, Window(s) - Bay/Bow/Box, Lighting - Overhead
- Level: Second
Bathroom 2
- Features: Bathroom - Tiled With Tub, Closet - Linen, Flooring - Stone/Ceramic Tile, Window(s) - Bay/Bow/Box, Lighting - Overhead
- Level: Second
Bathroom 3
- Features: Bathroom - Half, Flooring - Stone/Ceramic Tile
- Level: First
Dining room
- Features: Flooring - Hardwood, French Doors
- Level: First
Family room
- Features: Cathedral Ceiling(s), Flooring - Hardwood, Window(s) - Bay/Bow/Box, Recessed Lighting
- Level: First
Kitchen
- Features: Flooring - Hardwood, Cabinets - Upgraded, Open Floorplan, Recessed Lighting
- Level: First
Living room
- Features: Ceiling Fan(s), Flooring - Hardwood, French Doors, Open Floorplan, Decorative Molding
- Level: First
Heating
- Central, Forced Air, Hot Water
Cooling
- Central Air
Appliances
- Laundry: Electric Dryer Hookup, Washer Hookup, First Floor
Features
- Ceiling Fan(s), Vaulted Ceiling(s), Recessed Lighting, Sitting Room, Central Vacuum, Walk-up Attic, Wired for Sound, Internet Available - Broadband
- Flooring: Tile, Marble, Hardwood, Stone / Slate, Flooring - Hardwood
- Doors: Insulated Doors, Storm Door(s), French Doors
- Windows: Picture, Insulated Windows, Storm Window(s)
- Basement: Full,Interior Entry,Garage Access,Unfinished
- Number of fireplaces: 3
- Fireplace features: Family Room, Living Room, Master Bedroom
Interior area
- Total structure area: 4,629
- Total interior livable area: 4,629 sqft
- Finished area above ground: 4,629
- Finished area below ground: 2,365
Property
Parking
- Total spaces: 6
- Parking features: Attached, Paved Drive, Off Street, Paved
- Attached garage spaces: 3
- Has uncovered spaces: Yes
Features
- Patio & porch: Patio
- Exterior features: Patio, Pool - Inground Heated, Rain Gutters, Hot Tub/Spa, Professional Landscaping, Sprinkler System, Fenced Yard
- Has private pool: Yes
- Pool features: Pool - Inground Heated
- Has spa: Yes
- Spa features: Private
- Fencing: Fenced
Lot
- Size: 0.96 Acres
- Features: Wooded, Easements, Sloped
Details
- Parcel number: 531655
- Zoning: RES
Construction
Type & style
- Home type: SingleFamily
- Architectural style: Colonial
- Property subtype: Single Family Residence
Materials
- Frame
- Foundation: Concrete Perimeter
- Roof: Shingle
Condition
- Year built: 1993
Utilities & green energy
- Electric: 110 Volts, 220 Volts
- Sewer: Private Sewer
- Water: Public
- Utilities for property: for Gas Range, for Electric Oven, Washer Hookup
Green energy
- Energy efficient items: Thermostat
Community & neighborhood
Community
- Community features: Public Transportation, Shopping, Tennis Court(s), Park, Walk/Jog Trails, Golf, Medical Facility, Bike Path, Highway Access, House of Worship, Private School, Public School, T-Station
Location
- Region: Hopkinton
- Subdivision: FORESTSIDE ESTATES
Other
Other facts
- Listing terms: Contract
- Road surface type: Paved
Price history
| Date | Event | Price |
|---|---|---|
| 6/30/2025 | Sold | $1,800,000+2.9%$389/sqft |
Source: MLS PIN #73365084 Report a problem | ||
| 5/19/2025 | Contingent | $1,750,000$378/sqft |
Source: MLS PIN #73365084 Report a problem | ||
| 5/13/2025 | Listed for sale | $1,750,000+14.8%$378/sqft |
Source: MLS PIN #73365084 Report a problem | ||
| 11/30/2021 | Sold | $1,525,000+61.4%$329/sqft |
Source: MLS PIN #72895644 Report a problem | ||
| 7/10/2008 | Sold | $945,000-5.5%$204/sqft |
Source: Public Record Report a problem | ||
Public tax history
| Year | Property taxes | Tax assessment |
|---|---|---|
| 2025 | $23,159 +1.4% | $1,633,200 +4.4% |
| 2024 | $22,850 +3.3% | $1,564,000 +11.8% |
| 2023 | $22,120 +24.1% | $1,399,100 +33.6% |
Find assessor info on the county website
Neighborhood: 01748
Nearby schools
GreatSchools rating
- 10/10Elmwood Elementary SchoolGrades: 2-3Distance: 2.4 mi
- 8/10Hopkinton Middle SchoolGrades: 6-8Distance: 3.2 mi
- 10/10Hopkinton High SchoolGrades: 9-12Distance: 3.2 mi
Get a cash offer in 3 minutes
Find out how much your home could sell for in as little as 3 minutes with a no-obligation cash offer.
Estimated market value
$1,769,900
Get a cash offer in 3 minutes
Find out how much your home could sell for in as little as 3 minutes with a no-obligation cash offer.
Estimated market value
$1,769,900

