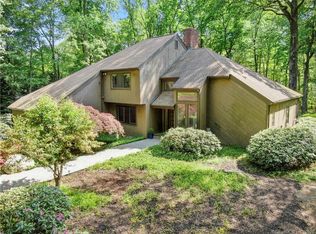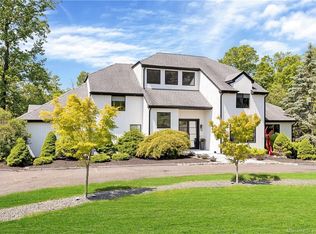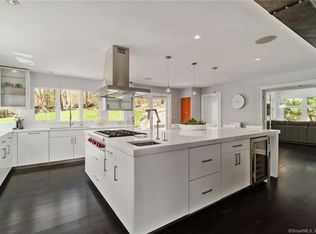Welcome To 6 John Applegate ~ Destined to be a classic, this 9 room, 3900 sq.ft. Saltbox-Cottage, is stylishly sophisticated yet, resonates 18th Century New England-Country Charm. From the informal entry-greeting hall you feel welcomed. Formal living & dining rooms with butlers pantry/wet-bar service areas, are perfect for entertaining~ The Great-room-media area with exposed beams, wide plank floors & handsome stone fireplace, serves as a hub for family & friends to gather! Adjacent open flow gourmet kitchen w/top-end app's,granite counters & casual dining area opens to upper deck, perfect for petit' dejeuneror or enjoy summer parties on the flagstone terrace, with western sunset views! Gorgeous master suite w/spa- bath & walk-in closet. Additional sun-filled bedrooms are ample in size & complete the upper level! Main level library/study easily makes a nice 4th bedroom and or guest retreat. Lower level rec/game/playroom with exercise area opens to enchanting gardens, sprawling grounds & play-yard. Situated in highly desirable "Farview Farm Estates," a recreational community with a country club lifestyle right in your own private neighborhood, complete with a private 75 Ft. in-ground-pool, club-house, 2 Har-tru Tennis courts, miles of hiking trails & pond! Enjoy a carefree & relaxed life style, offering privacy without seclusion, yet convenient to West Redding, lower Fairfield County & Westchester amenities. Stay-cation year-round or fabulous weekend/summer-home retreat!
This property is off market, which means it's not currently listed for sale or rent on Zillow. This may be different from what's available on other websites or public sources.


