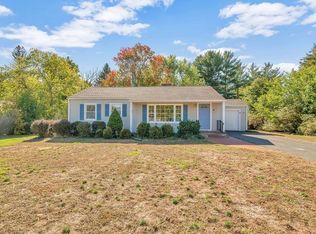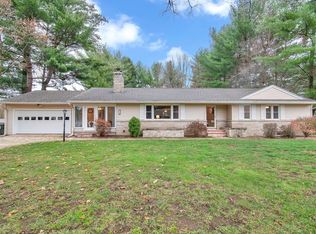Set deep from the street this beautiful house is a true gem just waiting to be polished. With just a few cosmetic updates, you'll be living in the house of your dreams, with four bedrooms, two bathrooms, wood floors and central AC throughout the 1,382 sq. ft. of living space. Prepare a favorite dish in the bright eat-in kitchen with charming white cabinets and door to the spacious backyard with brick patio and storage shed for the ultimate cook-out. When it's time to call it a day, all four bedrooms offer a great night's sleep, especially the master on the first floor for single floor living. Come explore the property and its scenic and convenient location!!!
This property is off market, which means it's not currently listed for sale or rent on Zillow. This may be different from what's available on other websites or public sources.


