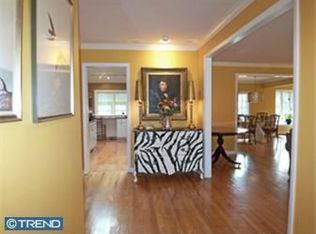Sold for $775,000 on 04/27/23
$775,000
6 Jericho Run, Washington Crossing, PA 18977
5beds
3,042sqft
Single Family Residence
Built in 1961
0.59 Acres Lot
$937,800 Zestimate®
$255/sqft
$5,032 Estimated rent
Home value
$937,800
$882,000 - $1.01M
$5,032/mo
Zestimate® history
Loading...
Owner options
Explore your selling options
What's special
Gorgeous 5 Bedroom 3 full bath Colonial located in the highly sought after Buckland Valley Farms Neighborhood. Welcome to your forever home! This gorgeous home in beautiful Washington’s Crossing has exactly what you are looking for. Having received a high-end whole home renovation and an addition in 2019, this house is move in ready! The owner spared no expense with the interior or the exterior. Energy efficient windows and doors, a new roof, gutters, and siding; as well as luxury finishes throughout the inside. Enter into a spacious living room that feature big open windows that let in tons of natural light and gleam off of the hardwood floors. In the cooler months, you can gather around the recently installed wood burning fire place insert. Just beyond the living room is a gorgeous fully upgraded eat-in kitchen with stainless steel appliances, gas cooking, large quartz countertops, beautiful tile backsplash, and a large farmhouse style sink for the gourmet at heart. The kitchen is stylish as well as functional, with ample room for storage inside the built in cabinetry. Just beyond the open and airy sliding door is the wide open fully fenced in backyard. This home sits on a slightly under half acre lot with TONS of room for all your favorite outdoor activities. Also with access to the backyard is an ever convenient mudroom, that connects the kitchen and the oversized two car garage. Back inside on the main floor are two generously sized bedrooms (one currently in use by the owner as a home gym), a full upgraded bath with walk in shower, and a room that could be used for a private office, if you’re working from home. Upstairs there are two more large bedrooms, as well as the master suite. The master suite features a huge bedroom with vaulted ceiling, gigantic walk-in closet with included high end clothing racks, as well as a bathroom fit for a king! The master bathroom received all the opulent touches that the owner of this home could ever ask for: a gorgeous quartz vanity, with discrete LED lighting underneath, a huge walk in shower, and a large theatrical soaking tub. This bathroom is a crown jewel of the home that you’ll want to show off! The home is conveniently located near access to all major road ways, for the commuter or day tripper. (It is also nestled between Yardley borough, and Newtown for all of your shopping and dining desires.) This home has the convenience, luxury, and comfort that you deserve. Move right in!
Zillow last checked: 8 hours ago
Listing updated: April 27, 2023 at 04:52pm
Listed by:
Joseph Berendsohn 267-391-8763,
Weichert Realtors
Bought with:
Samed Rizvi, RS359388
Keller Williams Real Estate - Media
Source: Bright MLS,MLS#: PABU2039418
Facts & features
Interior
Bedrooms & bathrooms
- Bedrooms: 5
- Bathrooms: 3
- Full bathrooms: 3
- Main level bathrooms: 1
- Main level bedrooms: 2
Basement
- Area: 600
Heating
- Forced Air, Propane, Electric
Cooling
- Central Air, Electric
Appliances
- Included: Electric Water Heater
Features
- Basement: Partial
- Number of fireplaces: 1
Interior area
- Total structure area: 3,642
- Total interior livable area: 3,042 sqft
- Finished area above ground: 3,042
- Finished area below ground: 0
Property
Parking
- Total spaces: 2
- Parking features: Storage, Garage Faces Side, Oversized, Attached, Driveway
- Attached garage spaces: 2
- Has uncovered spaces: Yes
Accessibility
- Accessibility features: None
Features
- Levels: Two
- Stories: 2
- Pool features: None
Lot
- Size: 0.59 Acres
- Dimensions: 150.00 x 170.00
Details
- Additional structures: Above Grade, Below Grade
- Parcel number: 47011023
- Zoning: CR1
- Special conditions: Standard
Construction
Type & style
- Home type: SingleFamily
- Architectural style: Colonial
- Property subtype: Single Family Residence
Materials
- Frame
- Foundation: Block, Crawl Space
Condition
- New construction: No
- Year built: 1961
Utilities & green energy
- Sewer: On Site Septic
- Water: Well
Community & neighborhood
Location
- Region: Washington Crossing
- Subdivision: Buckland Valley Fa
- Municipality: UPPER MAKEFIELD TWP
Other
Other facts
- Listing agreement: Exclusive Right To Sell
- Ownership: Fee Simple
Price history
| Date | Event | Price |
|---|---|---|
| 4/27/2023 | Sold | $775,000-3%$255/sqft |
Source: | ||
| 2/7/2023 | Pending sale | $799,000$263/sqft |
Source: | ||
| 1/4/2023 | Listing removed | -- |
Source: | ||
| 12/16/2022 | Pending sale | $799,000$263/sqft |
Source: | ||
| 12/15/2022 | Contingent | $799,000$263/sqft |
Source: | ||
Public tax history
| Year | Property taxes | Tax assessment |
|---|---|---|
| 2025 | $9,153 | $52,400 |
| 2024 | $9,153 +5% | $52,400 |
| 2023 | $8,718 +0.5% | $52,400 |
Find assessor info on the county website
Neighborhood: 18977
Nearby schools
GreatSchools rating
- 7/10Sol Feinstone El SchoolGrades: K-6Distance: 2.3 mi
- 8/10Newtown Middle SchoolGrades: 7-8Distance: 6.3 mi
- 9/10Council Rock High School NorthGrades: 9-12Distance: 5.8 mi
Schools provided by the listing agent
- Elementary: Sol Feinstone
- Middle: Newtown Jr
- High: Council Rock High School North
- District: Council Rock
Source: Bright MLS. This data may not be complete. We recommend contacting the local school district to confirm school assignments for this home.

Get pre-qualified for a loan
At Zillow Home Loans, we can pre-qualify you in as little as 5 minutes with no impact to your credit score.An equal housing lender. NMLS #10287.
Sell for more on Zillow
Get a free Zillow Showcase℠ listing and you could sell for .
$937,800
2% more+ $18,756
With Zillow Showcase(estimated)
$956,556