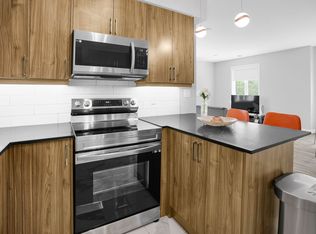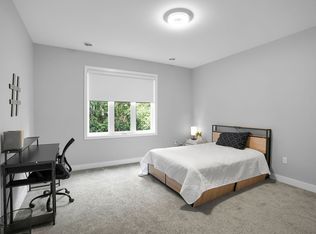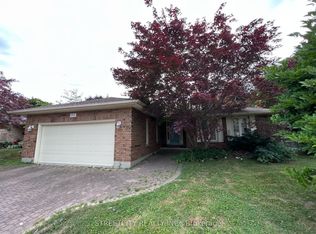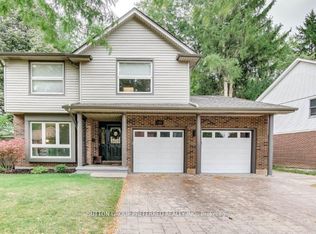Beautiful 2 Storey home with Double Car Garage located on a 60 x 130 park-like lot in Uplands! Close walking distance to Jack Chambers P.S., Uplands Trail, Masonville Place, transit, restaurants, shopping and more! This 4 Bedroom, 4 Bathroom home features a finished Basement and many recent updates. The Main Level has a grand Foyer, formal Living/Dining Rooms, Eat-in Kitchen, Family Room with natural wood burning fireplace and Mud Room. The Basement features a large Recreation Room with gas fireplace, wet bar, full Bathroom, Den and Cold Room. Upstairs the Bedrooms are generously sized with Laundry Room and recently updated Ensuite. Updates include: furnace (2010), most windows/sliding door (2016/2019), roof (2018), vinyl siding, soffits, fascia, eaves (2019), Ensuite (2020), appliances and more! The wood burning fireplace was WETT inspected and chimney cleaned in 2018. Includes 6 appliances.
This property is off market, which means it's not currently listed for sale or rent on Zillow. This may be different from what's available on other websites or public sources.



