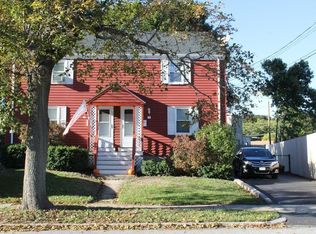Offers due by Monday night & will be presented to the seller on Tuesday. Enjoy no condo fee w/this mint condition condo that had a gut rehab 10 years ago when the following work was done: New walls, new ceilings, new kitchen, new thermo tilt-in windows, new electric service, new siding, refinished HW floors. The bath was updated 6 years ago w/new sink, new toilet & new tile floor. The roof & exterior paint was done 4 years ago. Full walk-out expandable lower level w/laundry & storage. Big living room w/gleaming hardwood floor. Updated & expanded fully equipped eat-in wood cabinet kitchen w/formal dining area, gleaming HW floor, glass top stove, dishwasher & door to deck. Large level lot w/parking for 2-3 cars & a big deck overlooking the private partially fenced rear grounds. Located on a quiet low traffic side street in a n'hood of homes of equal value. It is within w**king distance to the train, lake Quannapowitt, town center, school, shopping, eateries. All appliances are included.
This property is off market, which means it's not currently listed for sale or rent on Zillow. This may be different from what's available on other websites or public sources.
