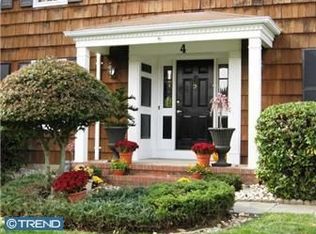Expanded Washington model in PRISTINE condition. Professionally decorated and landscaped. Three car garage, sunroom with skylights,inground mineral springs pool with waterfall, hardwood floors, granite counters and so much more! An absolute MUST SEE! Full finished basement. New roof, siding, gutters, septic field.
This property is off market, which means it's not currently listed for sale or rent on Zillow. This may be different from what's available on other websites or public sources.

