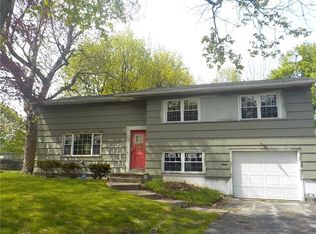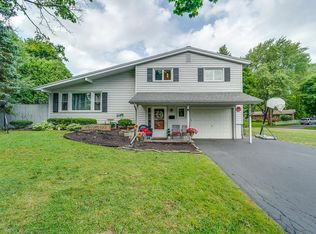Closed
$241,600
6 Jeanmoor Rd, Rochester, NY 14616
4beds
1,658sqft
Single Family Residence
Built in 1954
7,971.48 Square Feet Lot
$246,200 Zestimate®
$146/sqft
$2,461 Estimated rent
Home value
$246,200
$231,000 - $261,000
$2,461/mo
Zestimate® history
Loading...
Owner options
Explore your selling options
What's special
Welcome home to this BEAUTIFULLY UPDATED 4 Bedroom, 1 1/2 Bath property in Greece! You enter this lovely home through the front Foyer with newer tile flooring, a remodeled Powder Room and convenient access to the attached garage. There is also a first floor Bedroom with luxury vinyl flooring. Head up the stairs to the spacious Living Room which features a beamed cathedral ceiling and refinished hardwood floors that flow into the Formal Dining Room! The GORGEOUS remodeled Kitchen has white wood cabinetry, granite countertops, custom slate tile backsplash and a copper sink! All stainless steel appliances will remain (washer & dryer too!) The Kitchen looks into the cozy Family Room with a beamed cathedral ceiling, built-in bookcases and a sliding glass door to the patio & yard (wood stove not used by current owner and conveyed "as is"). The third level features 3 great sized Bedrooms, all with refinished hardwood floors and a refreshed Full Bath. This home has low maintenance vinyl siding, some thermal pane windows and an attached 1 car garage with opener. Enjoy the fully fenced yard with a concrete patio and large shed for all your storage needs! Updates also include: H20 - 2024, furnace cleaned - 2024, new sump pump and new electrical breaker panel. Great location ~ close to shopping, schools and the expressways! Delayed Negotiations ~ offers due Tuesday, October 28th at 10:00 a.m.
Zillow last checked: 8 hours ago
Listing updated: December 17, 2025 at 04:59am
Listed by:
Elaine E. Pelissier 585-749-7806,
Keller Williams Realty Greater Rochester
Bought with:
Richard A. Francis, 10401282955
RE/MAX Plus
Source: NYSAMLSs,MLS#: R1646783 Originating MLS: Rochester
Originating MLS: Rochester
Facts & features
Interior
Bedrooms & bathrooms
- Bedrooms: 4
- Bathrooms: 2
- Full bathrooms: 1
- 1/2 bathrooms: 1
- Main level bathrooms: 1
- Main level bedrooms: 1
Heating
- Gas, Forced Air
Appliances
- Included: Dryer, Dishwasher, Exhaust Fan, Electric Oven, Electric Range, Gas Water Heater, Microwave, Refrigerator, Range Hood, Washer
- Laundry: In Basement
Features
- Cathedral Ceiling(s), Separate/Formal Dining Room, Entrance Foyer, Granite Counters, Sliding Glass Door(s), Bedroom on Main Level, Programmable Thermostat
- Flooring: Carpet, Hardwood, Luxury Vinyl, Tile, Varies
- Doors: Sliding Doors
- Windows: Thermal Windows
- Basement: Full,Sump Pump
- Number of fireplaces: 1
Interior area
- Total structure area: 1,658
- Total interior livable area: 1,658 sqft
- Finished area below ground: 297
Property
Parking
- Total spaces: 1
- Parking features: Attached, Electricity, Garage, Workshop in Garage, Driveway, Garage Door Opener
- Attached garage spaces: 1
Features
- Stories: 3
- Patio & porch: Patio
- Exterior features: Blacktop Driveway, Fully Fenced, Patio
- Fencing: Full
Lot
- Size: 7,971 sqft
- Dimensions: 52 x 151
- Features: Corner Lot, Irregular Lot, Residential Lot
Details
- Additional structures: Shed(s), Storage
- Parcel number: 2628000461800015007000
- Special conditions: Standard
Construction
Type & style
- Home type: SingleFamily
- Architectural style: Split Level
- Property subtype: Single Family Residence
Materials
- Brick, Vinyl Siding, Copper Plumbing
- Foundation: Block
- Roof: Architectural,Shingle
Condition
- Resale
- Year built: 1954
Utilities & green energy
- Electric: Circuit Breakers
- Sewer: Connected
- Water: Connected, Public
- Utilities for property: Cable Available, Electricity Connected, High Speed Internet Available, Sewer Connected, Water Connected
Green energy
- Energy efficient items: Appliances, Windows
Community & neighborhood
Location
- Region: Rochester
- Subdivision: Homar Sec 03a
HOA & financial
HOA
- Amenities included: None
Other
Other facts
- Listing terms: Cash,Conventional,FHA,VA Loan
Price history
| Date | Event | Price |
|---|---|---|
| 12/10/2025 | Sold | $241,600+15.1%$146/sqft |
Source: | ||
| 10/29/2025 | Pending sale | $209,900$127/sqft |
Source: | ||
| 10/23/2025 | Listed for sale | $209,900+65.3%$127/sqft |
Source: | ||
| 12/23/2020 | Sold | $127,000+21.1%$77/sqft |
Source: | ||
| 11/25/2020 | Pending sale | $104,900$63/sqft |
Source: Howard Hanna - Greece #R1308699 Report a problem | ||
Public tax history
| Year | Property taxes | Tax assessment |
|---|---|---|
| 2024 | -- | $125,100 |
| 2023 | -- | $125,100 +0.1% |
| 2022 | -- | $125,000 |
Find assessor info on the county website
Neighborhood: 14616
Nearby schools
GreatSchools rating
- 6/10Paddy Hill Elementary SchoolGrades: K-5Distance: 0.5 mi
- 5/10Arcadia Middle SchoolGrades: 6-8Distance: 0.8 mi
- 6/10Arcadia High SchoolGrades: 9-12Distance: 0.7 mi
Schools provided by the listing agent
- District: Greece
Source: NYSAMLSs. This data may not be complete. We recommend contacting the local school district to confirm school assignments for this home.

