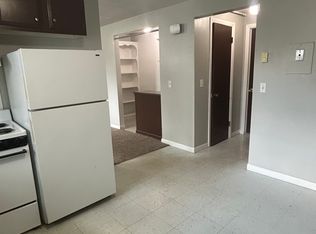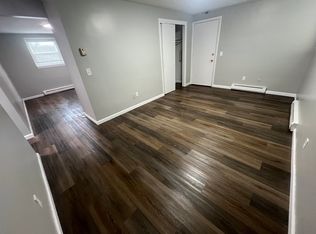Sold for $510,000 on 07/21/25
$510,000
6 Jane St, Pawtucket, RI 02860
4beds
2,098sqft
Multi Family
Built in 1920
-- sqft lot
$515,600 Zestimate®
$243/sqft
$2,356 Estimated rent
Home value
$515,600
$459,000 - $577,000
$2,356/mo
Zestimate® history
Loading...
Owner options
Explore your selling options
What's special
Welcome to 6 Jane Street, a well-maintained two-family home in Pawtucket’s desirable Fairlawn neighborhood. The spacious first-floor unit offers over 1400 square feet of comfortable living space, while both units feature generously sized bedrooms. Ample off-street parking ensures convenience, and the fenced yard provides privacy and a great outdoor space. Each unit enjoys a private deck—perfect for relaxing. Recent updates include low-maintenance vinyl siding, energy-efficient replacement windows, a durable roof, fresh interior paint, and wall-mounted air conditioning units for year-round comfort. Conveniently located near major highways, essential amenities, and only 5 minutes to the commuter rail for those traveling to Boston! This versatile property is an excellent opportunity for both homeowners and investors!
Zillow last checked: 8 hours ago
Listing updated: July 29, 2025 at 11:03am
Listed by:
Chad Goldstein 508-631-6245,
Gold Key Realty LLC 781-261-9696
Bought with:
Joshua Luis Pereira
Pereira Family Realty
Source: MLS PIN,MLS#: 73353127
Facts & features
Interior
Bedrooms & bathrooms
- Bedrooms: 4
- Bathrooms: 3
- Full bathrooms: 3
Appliances
- Laundry: Gas Dryer Hookup, Washer Hookup
Features
- Living Room, Dining Room, Kitchen, Mudroom
- Flooring: Tile, Vinyl, Carpet, Varies
- Windows: Insulated Windows
- Basement: Full,Crawl Space,Interior Entry
- Has fireplace: No
Interior area
- Total structure area: 2,098
- Total interior livable area: 2,098 sqft
- Finished area above ground: 2,098
Property
Parking
- Total spaces: 6
- Parking features: Off Street
Features
- Patio & porch: Deck, Deck - Wood
- Fencing: Fenced
Lot
- Size: 6,557 sqft
- Features: Level
Details
- Parcel number: M:47 L:0737,406719
- Zoning: RT
Construction
Type & style
- Home type: MultiFamily
- Property subtype: Multi Family
Materials
- Frame
- Foundation: Stone
- Roof: Shingle
Condition
- Year built: 1920
Utilities & green energy
- Electric: Circuit Breakers, 100 Amp Service
- Sewer: Public Sewer
- Water: Public
- Utilities for property: for Electric Range, for Gas Dryer, Washer Hookup, Varies per Unit
Community & neighborhood
Community
- Community features: Public Transportation, Shopping, Park, Medical Facility, Highway Access, House of Worship, Public School
Location
- Region: Pawtucket
HOA & financial
Other financial information
- Total actual rent: 1400
Price history
| Date | Event | Price |
|---|---|---|
| 7/21/2025 | Sold | $510,000+0.2%$243/sqft |
Source: MLS PIN #73353127 | ||
| 6/24/2025 | Contingent | $509,000$243/sqft |
Source: MLS PIN #73353127 | ||
| 5/27/2025 | Price change | $509,000-1.9%$243/sqft |
Source: MLS PIN #73353127 | ||
| 5/6/2025 | Price change | $519,000-3%$247/sqft |
Source: MLS PIN #73353127 | ||
| 4/2/2025 | Listed for sale | $535,000+52%$255/sqft |
Source: MLS PIN #73353127 | ||
Public tax history
| Year | Property taxes | Tax assessment |
|---|---|---|
| 2025 | $5,063 | $410,300 |
| 2024 | $5,063 +12.8% | $410,300 +51.6% |
| 2023 | $4,487 | $270,600 |
Find assessor info on the county website
Neighborhood: Fairlawn
Nearby schools
GreatSchools rating
- 4/10Nathanael Greene SchoolGrades: PK-5Distance: 0.7 mi
- 2/10Samuel Slater Junior High SchoolGrades: 6-8Distance: 0.6 mi
- 2/10Shea High SchoolGrades: 9-12Distance: 1.5 mi

Get pre-qualified for a loan
At Zillow Home Loans, we can pre-qualify you in as little as 5 minutes with no impact to your credit score.An equal housing lender. NMLS #10287.
Sell for more on Zillow
Get a free Zillow Showcase℠ listing and you could sell for .
$515,600
2% more+ $10,312
With Zillow Showcase(estimated)
$525,912
