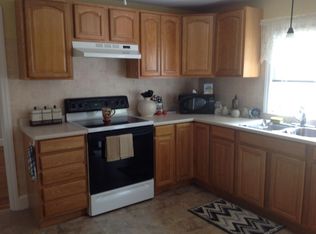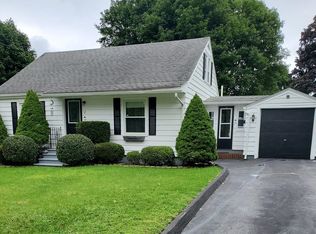Sold for $399,999
$399,999
6 James St, Webster, MA 01570
4beds
1,404sqft
Single Family Residence
Built in 1959
9,000 Square Feet Lot
$422,200 Zestimate®
$285/sqft
$2,334 Estimated rent
Home value
$422,200
$401,000 - $443,000
$2,334/mo
Zestimate® history
Loading...
Owner options
Explore your selling options
What's special
- TCP HOMES INC. WELCOMES YOU TO THEIR NEWEST TOTAL CUSTOM RENOVATION! AT THE RIGHT END OF A CUL-DE-SAC,THIS GORGEOUS,BRIGHT 4 BEDROOM HOME FEATURES AN OPEN FLOOR PLAN W/ LIFEPROOF VINYL PLANK FLOORS THROUGHOUT THE FIRST LEVEL.THE CHARMING EXTERIOR FEATURES MAINTENANCE FREE VINYL SIDING & A FRESH LANDSCAPE, ALONG WITH A BRAND NEW TREX DECK FOR OUTDOOR ENTERTAINING.IT IS ALL HERE MEETING THE NEEDS OF TODAY’S BUYER W/ON-POINT ATTENTION TO DETAIL,SHOWCASING:THE BEAUTIFULLY APPOINTED,MODERN EAT-IN KITCHEN,W/QUARTZ COUNTERTOPS,SLOW CLOSE CABINETS,SS APPLIANCES.THE LIV.RM HAS WONDERFUL LIGHT,2 SPACIOUS BDRMS W/PLENTY OF CLOSET SPACE ON FIRST LEVEL ALONG W/CUSTOM TILED BATH,2 ADD’L BDRMS ON 2ND LEVEL W/BRAND NEW CARPET. THE EXQUISITE WORKMANSHIP INCLUDES ALL NEW:PLUMBING,ELECTRICAL SERVICE,NEW HEATING SYSTEM W/TOP OF THE LINEBUDERUS FURNACE,HOT WATER TANK,INT/EXT DOORS,LIFEPROOF VINYL PLANK FLOORS,CARPET,CEILINGS,WINDOWS,CUSTOM TILE BATH,INSULATION,NEWER ROOF.
Zillow last checked: 8 hours ago
Listing updated: March 17, 2024 at 09:22am
Listed by:
Gail Mahoney 315-569-0234,
Keller Williams Pinnacle Central 508-754-3020
Bought with:
Nihad Kokaz
Weichert REALTORS®, Hope & Associates
Source: MLS PIN,MLS#: 73190017
Facts & features
Interior
Bedrooms & bathrooms
- Bedrooms: 4
- Bathrooms: 1
- Full bathrooms: 1
- Main level bathrooms: 1
- Main level bedrooms: 2
Primary bedroom
- Features: Closet, Flooring - Vinyl
- Level: Main,First
Bedroom 2
- Features: Closet, Flooring - Vinyl
- Level: Main,First
Bedroom 3
- Features: Closet, Flooring - Wall to Wall Carpet
- Level: Second
Bedroom 4
- Features: Closet, Flooring - Wall to Wall Carpet
- Level: Second
Bathroom 1
- Features: Bathroom - Full, Bathroom - Tiled With Tub & Shower, Closet - Linen, Flooring - Vinyl
- Level: Main,First
Kitchen
- Features: Flooring - Vinyl, Dining Area, Balcony / Deck, Countertops - Stone/Granite/Solid, Countertops - Upgraded, Kitchen Island, Breakfast Bar / Nook, Cabinets - Upgraded, Deck - Exterior, Exterior Access, Open Floorplan, Recessed Lighting, Vestibule
- Level: Main,First
Living room
- Features: Flooring - Vinyl, Window(s) - Picture, Deck - Exterior, Exterior Access, Open Floorplan, Lighting - Overhead
- Level: Main,First
Heating
- Baseboard, Oil
Cooling
- None
Appliances
- Included: Electric Water Heater, Range, Dishwasher, Microwave, Refrigerator
- Laundry: In Basement, Electric Dryer Hookup
Features
- Mud Room
- Flooring: Tile, Vinyl, Carpet, Flooring - Vinyl
- Doors: Insulated Doors
- Basement: Full
- Has fireplace: No
Interior area
- Total structure area: 1,404
- Total interior livable area: 1,404 sqft
Property
Parking
- Total spaces: 4
- Parking features: Off Street, Paved
- Uncovered spaces: 4
Features
- Patio & porch: Porch, Deck - Composite
- Exterior features: Porch, Deck - Composite, Rain Gutters, Fenced Yard, Garden
- Fencing: Fenced
- Waterfront features: Lake/Pond, 1 to 2 Mile To Beach
Lot
- Size: 9,000 sqft
- Features: Level
Details
- Parcel number: M:24 B:E P:27,1747282
- Zoning: SFR-12
Construction
Type & style
- Home type: SingleFamily
- Architectural style: Cape
- Property subtype: Single Family Residence
Materials
- Frame
- Foundation: Block
- Roof: Shingle
Condition
- Year built: 1959
Utilities & green energy
- Electric: Circuit Breakers, 100 Amp Service
- Sewer: Public Sewer
- Water: Public
- Utilities for property: for Electric Range, for Electric Dryer
Community & neighborhood
Community
- Community features: Public Transportation, Shopping, Park, Medical Facility, Laundromat, Highway Access, House of Worship, Private School, Public School, University
Location
- Region: Webster
- Subdivision: Convenient Access to Mass Pike via minutes away Rt 395
Price history
| Date | Event | Price |
|---|---|---|
| 3/14/2024 | Sold | $399,999$285/sqft |
Source: MLS PIN #73190017 Report a problem | ||
| 2/9/2024 | Contingent | $399,999$285/sqft |
Source: MLS PIN #73190017 Report a problem | ||
| 1/17/2024 | Price change | $399,999-4.7%$285/sqft |
Source: MLS PIN #73190017 Report a problem | ||
| 1/10/2024 | Price change | $419,900-2.3%$299/sqft |
Source: MLS PIN #73190017 Report a problem | ||
| 1/2/2024 | Listed for sale | $429,900+72%$306/sqft |
Source: MLS PIN #73190017 Report a problem | ||
Public tax history
| Year | Property taxes | Tax assessment |
|---|---|---|
| 2025 | $4,546 +46.7% | $382,700 +50.4% |
| 2024 | $3,099 +25.3% | $254,400 +28.5% |
| 2023 | $2,474 +6% | $197,900 +18.4% |
Find assessor info on the county website
Neighborhood: 01570
Nearby schools
GreatSchools rating
- 5/10Park Avenue Elementary SchoolGrades: PK-4Distance: 0.6 mi
- 3/10Webster Middle SchoolGrades: 5-8Distance: 1.2 mi
- 2/10Bartlett High SchoolGrades: 9-12Distance: 1.3 mi
Schools provided by the listing agent
- Elementary: Park Ave
- Middle: Webster
- High: Bartlett
Source: MLS PIN. This data may not be complete. We recommend contacting the local school district to confirm school assignments for this home.
Get a cash offer in 3 minutes
Find out how much your home could sell for in as little as 3 minutes with a no-obligation cash offer.
Estimated market value$422,200
Get a cash offer in 3 minutes
Find out how much your home could sell for in as little as 3 minutes with a no-obligation cash offer.
Estimated market value
$422,200


