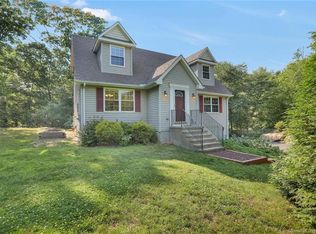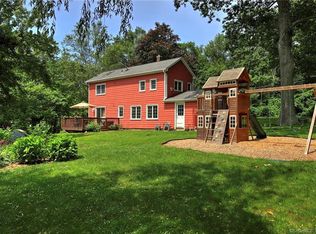A true "dollhouse". Completely remodeled cape with breathtaking views of Cranberry Bog. Just move right in...... Open concept living with hardwood floors throughout. Kitchen with quartz counters, tile backsplash, ,peninsula, and all stainless steel appliances. Eating area with slider to rear deck and pond views. Dining Room with sliders to balcony with stone tile. Main level master boasts walk-in closet and access to beautifully remodeled full bath that includes Bluetooth speaker capabilities. Second floor features 2 additional bedrooms and second remodeled full bath. The exterior of the home has beautiful stone walkways and walls, is professionally landscaped and has extra parking in addition to one car garage.
This property is off market, which means it's not currently listed for sale or rent on Zillow. This may be different from what's available on other websites or public sources.


