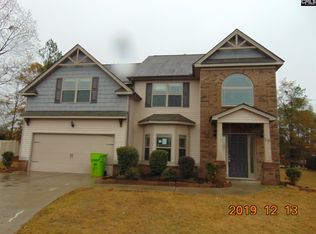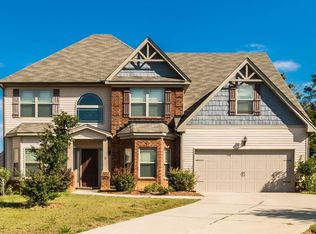Beautiful 4 bedroom, 3 1/2 bath home, open floor plan with Formal Dining Room, Great Room with fireplace, Eat in Kitchen, Master Suite on main level with private bath. Freshly painted, new carpet. Covered patio, privacy fenced back yard. This property may qualify for Seller(Vendee) Financing.
This property is off market, which means it's not currently listed for sale or rent on Zillow. This may be different from what's available on other websites or public sources.

