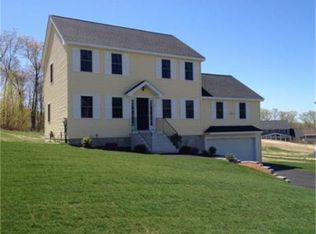Prepare to be impressed with this two year young resale in Bufton Farm, one of Clinton's newest neighborhood settings! Sited on a peaceful cul de sac with 9 neighboring homes this fabulous home is loaded with amenities! Exterior features include an irrigation system in the front yard and handsome fencing on the rear boundary line. Inside enjoy central air, hardwood floors throughout main level (except powder room), a large kitchen with granite countertops, beautiful cabinetry and stainless appliances. An oak tread staircase leads to the second level that boasts a spacious loft area, two master suites, each with its own private bath and walk in closet. One walk-in closet is huge! Both a master suite and a spacious loft area enjoy beautiful distant views of Mt. Wachusett!! Dont miss the 2nd floor laundry. Nearby access to conservation trails. Jackie Way is conveniently located a mile from town center and minutes to Route 495. Unbeatable value!
This property is off market, which means it's not currently listed for sale or rent on Zillow. This may be different from what's available on other websites or public sources.
