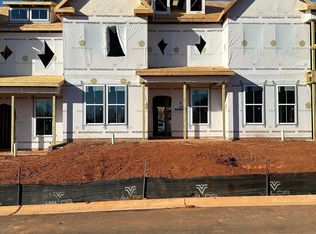Sold for $347,000
$347,000
6 Ivyberry Rd, Simpsonville, SC 29680
4beds
2,560sqft
Single Family Residence, Residential
Built in 2017
6,098.4 Square Feet Lot
$355,200 Zestimate®
$136/sqft
$2,294 Estimated rent
Home value
$355,200
$337,000 - $373,000
$2,294/mo
Zestimate® history
Loading...
Owner options
Explore your selling options
What's special
BACK ON THE MARKET AT NO FAULT OF THE SELLER!! This beautiful 4 bedroom 2 1/2 bath craftsman style home with first floor master, is the perfect floor plan and it will not last long. The two story entryway with wood floors is very inviting as it opens up to the formal dining room and large living room with a gas fireplace. The living room is open to the nice size kitchen with its stainless appliances and eat-in breakfast area. All throughout the home you will appreciate the rounded entryways and corners and two inch blinds that allow the abundance of natural light to come in. The master bedroom is on the main floor with a spacious master en-suite with walk in closet and linen closet. The laundry room rounds out the first floor. There are three additional spacious bedrooms all with walk in closets and a bonus room with a bath that completes the second floor. You can let the pets and kids out in the fenced in backyard and on nice warm evenings you can enjoy sitting on the front porch. The location of this home is perfect. You are a short drive to downtown Simpsonville where you can enjoy an ice cream scoop by the clock tower or you can sit and listen to the live music at popular Vaughn restaurants and stores. Close to award winning schools and major highways this home is perfect for any family. Make your appointment today.
Zillow last checked: 8 hours ago
Listing updated: June 12, 2024 at 07:44pm
Listed by:
Ursula Holland 864-329-7010,
360 Realty Group
Bought with:
Robert Pierscinski
Realty One Group Reside
Source: Greater Greenville AOR,MLS#: 1519901
Facts & features
Interior
Bedrooms & bathrooms
- Bedrooms: 4
- Bathrooms: 3
- Full bathrooms: 2
- 1/2 bathrooms: 1
- Main level bathrooms: 1
- Main level bedrooms: 1
Primary bedroom
- Area: 240
- Dimensions: 15 x 16
Bedroom 2
- Area: 165
- Dimensions: 11 x 15
Bedroom 3
- Area: 132
- Dimensions: 11 x 12
Bedroom 4
- Area: 180
- Dimensions: 12 x 15
Primary bathroom
- Features: Double Sink, Full Bath, Shower-Separate, Tub-Separate, Walk-In Closet(s)
- Level: Main
Dining room
- Area: 143
- Dimensions: 11 x 13
Kitchen
- Area: 143
- Dimensions: 11 x 13
Living room
- Area: 280
- Dimensions: 14 x 20
Bonus room
- Area: 441
- Dimensions: 21 x 21
Heating
- Electric, Forced Air, Natural Gas
Cooling
- Central Air, Electric
Appliances
- Included: Dishwasher, Disposal, Free-Standing Electric Range, Range, Microwave, Gas Water Heater
- Laundry: 1st Floor, Walk-in, Laundry Room
Features
- Ceiling Fan(s), Ceiling Smooth, Tray Ceiling(s), Granite Counters, Open Floorplan, Walk-In Closet(s), Pantry
- Flooring: Carpet, Wood, Vinyl
- Basement: None
- Attic: Pull Down Stairs,Storage
- Number of fireplaces: 1
- Fireplace features: Gas Log
Interior area
- Total structure area: 2,560
- Total interior livable area: 2,560 sqft
Property
Parking
- Total spaces: 2
- Parking features: Attached, Garage Door Opener, Paved
- Attached garage spaces: 2
- Has uncovered spaces: Yes
Features
- Levels: Two
- Stories: 2
- Patio & porch: Patio, Front Porch
Lot
- Size: 6,098 sqft
- Dimensions: 102 x 56 x 98 x 69
- Features: 1/2 Acre or Less
- Topography: Level
Details
- Parcel number: 0560.0901058.00
Construction
Type & style
- Home type: SingleFamily
- Architectural style: Craftsman
- Property subtype: Single Family Residence, Residential
Materials
- Vinyl Siding
- Foundation: Slab
- Roof: Architectural
Condition
- Year built: 2017
Details
- Builder name: SK Builders
Utilities & green energy
- Sewer: Public Sewer
- Water: Public
- Utilities for property: Cable Available
Community & neighborhood
Security
- Security features: Security System Leased
Community
- Community features: None
Location
- Region: Simpsonville
- Subdivision: Fowler Chase
Price history
| Date | Event | Price |
|---|---|---|
| 6/7/2024 | Sold | $347,000$136/sqft |
Source: | ||
| 5/6/2024 | Contingent | $347,000$136/sqft |
Source: | ||
| 4/17/2024 | Listed for sale | $347,000$136/sqft |
Source: | ||
| 3/21/2024 | Contingent | $347,000$136/sqft |
Source: | ||
| 3/13/2024 | Price change | $347,000-0.8%$136/sqft |
Source: | ||
Public tax history
| Year | Property taxes | Tax assessment |
|---|---|---|
| 2024 | $1,807 -1.2% | $225,560 |
| 2023 | $1,829 +3.6% | $225,560 |
| 2022 | $1,766 -0.1% | $225,560 |
Find assessor info on the county website
Neighborhood: 29680
Nearby schools
GreatSchools rating
- 8/10Simpsonville Elementary SchoolGrades: PK-5Distance: 2.2 mi
- 3/10Bryson Middle SchoolGrades: 6-8Distance: 1.7 mi
- 9/10Hillcrest High SchoolGrades: 9-12Distance: 1.7 mi
Schools provided by the listing agent
- Elementary: Simpsonville
- Middle: Bryson
- High: Hillcrest
Source: Greater Greenville AOR. This data may not be complete. We recommend contacting the local school district to confirm school assignments for this home.
Get a cash offer in 3 minutes
Find out how much your home could sell for in as little as 3 minutes with a no-obligation cash offer.
Estimated market value$355,200
Get a cash offer in 3 minutes
Find out how much your home could sell for in as little as 3 minutes with a no-obligation cash offer.
Estimated market value
$355,200
