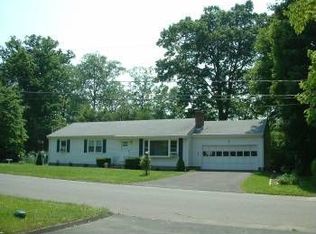Sold for $410,000 on 07/26/24
$410,000
6 Ivy Lane, Danbury, CT 06811
3beds
1,318sqft
Single Family Residence
Built in 1949
8,712 Square Feet Lot
$444,300 Zestimate®
$311/sqft
$3,227 Estimated rent
Home value
$444,300
$395,000 - $498,000
$3,227/mo
Zestimate® history
Loading...
Owner options
Explore your selling options
What's special
Vintage Cape Home on Level Lot 1/2 Acre. Well Maintained, 3 Bedrooms, 2 Baths, City Water and Sewer. Wood Panel and built ins, Brick Fireplace has insert. Finished Hardwood flooring, Tiled Foyer entry. Heating system is Ducked. House is being sold as is. Broker related to Seller. Occupancy can be Mid June. Listing Information is Subject to Errors and omissions.
Zillow last checked: 8 hours ago
Listing updated: October 01, 2024 at 02:00am
Listed by:
Sal Pandolfi 203-948-5089,
Pandolfi Properties, Inc. 203-948-5089
Bought with:
Indira I. Goris, RES.0821104
Coldwell Banker Realty
Source: Smart MLS,MLS#: 24013701
Facts & features
Interior
Bedrooms & bathrooms
- Bedrooms: 3
- Bathrooms: 2
- Full bathrooms: 2
Primary bedroom
- Features: Hardwood Floor
- Level: Main
- Area: 110 Square Feet
- Dimensions: 10 x 11
Bedroom
- Features: Hardwood Floor
- Level: Main
- Area: 102.3 Square Feet
- Dimensions: 9.3 x 11
Bedroom
- Level: Upper
- Area: 200 Square Feet
- Dimensions: 10 x 20
Dining room
- Features: Hardwood Floor
- Level: Main
- Area: 99 Square Feet
- Dimensions: 9 x 11
Kitchen
- Level: Main
- Area: 143 Square Feet
- Dimensions: 11 x 13
Living room
- Features: Bay/Bow Window, Built-in Features, Fireplace, Hardwood Floor
- Level: Main
- Area: 237.5 Square Feet
- Dimensions: 12.5 x 19
Heating
- Forced Air, Oil
Cooling
- None
Appliances
- Included: Electric Cooktop, Oven, Microwave, Washer, Dryer, Electric Water Heater, Water Heater
- Laundry: Lower Level
Features
- Basement: Full,Unfinished
- Attic: None
- Number of fireplaces: 1
Interior area
- Total structure area: 1,318
- Total interior livable area: 1,318 sqft
- Finished area above ground: 1,318
Property
Parking
- Total spaces: 2
- Parking features: Detached, Paved, Off Street, Driveway, Garage Door Opener
- Garage spaces: 1
- Has uncovered spaces: Yes
Features
- Exterior features: Sidewalk, Rain Gutters
Lot
- Size: 8,712 sqft
- Features: Level
Details
- Parcel number: 78775
- Zoning: RA20
Construction
Type & style
- Home type: SingleFamily
- Architectural style: Cape Cod
- Property subtype: Single Family Residence
Materials
- Vinyl Siding
- Foundation: Block
- Roof: Asphalt
Condition
- New construction: No
- Year built: 1949
Utilities & green energy
- Sewer: Public Sewer
- Water: Public
- Utilities for property: Cable Available
Community & neighborhood
Location
- Region: Danbury
- Subdivision: Hayestown
Price history
| Date | Event | Price |
|---|---|---|
| 7/26/2024 | Sold | $410,000+2.9%$311/sqft |
Source: | ||
| 6/23/2024 | Pending sale | $398,500$302/sqft |
Source: | ||
| 5/6/2024 | Price change | $398,500-5.1%$302/sqft |
Source: | ||
| 4/30/2024 | Listed for sale | $419,900$319/sqft |
Source: | ||
Public tax history
Tax history is unavailable.
Neighborhood: 06811
Nearby schools
GreatSchools rating
- 5/10Hayestown Avenue SchoolGrades: K-5Distance: 0.6 mi
- 2/10Broadview Middle SchoolGrades: 6-8Distance: 1.2 mi
- 2/10Danbury High SchoolGrades: 9-12Distance: 1.3 mi
Schools provided by the listing agent
- Elementary: Hayestown
- High: Danbury
Source: Smart MLS. This data may not be complete. We recommend contacting the local school district to confirm school assignments for this home.

Get pre-qualified for a loan
At Zillow Home Loans, we can pre-qualify you in as little as 5 minutes with no impact to your credit score.An equal housing lender. NMLS #10287.
Sell for more on Zillow
Get a free Zillow Showcase℠ listing and you could sell for .
$444,300
2% more+ $8,886
With Zillow Showcase(estimated)
$453,186