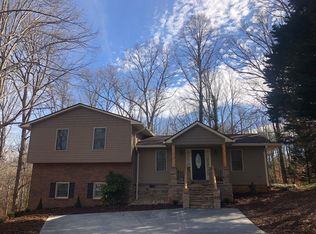Sold for $250,000
$250,000
6 Ivy Ct, Seneca, SC 29678
3beds
1,191sqft
Single Family Residence
Built in 1982
0.87 Acres Lot
$251,600 Zestimate®
$210/sqft
$1,423 Estimated rent
Home value
$251,600
$211,000 - $302,000
$1,423/mo
Zestimate® history
Loading...
Owner options
Explore your selling options
What's special
Seeking privacy and wanting to stay near shopping, retail and Clemson University? Well look no further! This 3 bedroom, 2 bath home is located on a road with no through traffic and has a wooded backyard. Some of the many features include a 2 car attached garage, open concept living area, front deck, full length back deck, closet style laundry area and a walk in closet in the primary suite. The lot has a slight slope and is almost an acre at .87. This neighborhood has no HOA fees. Property will qualify for any type of financing including 100% USDA.
Owner has directed that all offers will be given consideration.
Zillow last checked: 8 hours ago
Listing updated: December 30, 2025 at 09:04am
Listed by:
Nichole Krieger 864-506-0743,
Clardy Real Estate
Bought with:
Brian Cox, 89604
Lake Life Realty
Source: WUMLS,MLS#: 20283104 Originating MLS: Western Upstate Association of Realtors
Originating MLS: Western Upstate Association of Realtors
Facts & features
Interior
Bedrooms & bathrooms
- Bedrooms: 3
- Bathrooms: 2
- Full bathrooms: 2
- Main level bathrooms: 2
- Main level bedrooms: 3
Primary bedroom
- Level: Main
- Dimensions: 12x15
Bedroom 2
- Level: Main
- Dimensions: 16x9
Bedroom 3
- Level: Main
- Dimensions: 10x9
Primary bathroom
- Level: Main
- Dimensions: 11x4
Other
- Level: Main
- Dimensions: 3x6
Dining room
- Level: Main
- Dimensions: 13x8
Garage
- Level: Main
- Dimensions: 23x24
Living room
- Level: Main
- Dimensions: 14x18
Other
- Level: Main
- Dimensions: 7x7
Heating
- Heat Pump
Cooling
- Heat Pump
Appliances
- Included: Dishwasher, Electric Oven, Electric Range, Electric Water Heater, Microwave, Refrigerator
- Laundry: Washer Hookup, Electric Dryer Hookup
Features
- Ceiling Fan(s), Cathedral Ceiling(s), French Door(s)/Atrium Door(s), Fireplace, Bath in Primary Bedroom, Main Level Primary, Walk-In Closet(s), Window Treatments
- Flooring: Luxury Vinyl Plank, Tile
- Doors: French Doors
- Windows: Blinds
- Basement: None,Crawl Space
- Has fireplace: Yes
Interior area
- Total structure area: 1,298
- Total interior livable area: 1,191 sqft
- Finished area above ground: 11,914
- Finished area below ground: 0
Property
Parking
- Total spaces: 2
- Parking features: Attached, Garage, Driveway, Garage Door Opener
- Attached garage spaces: 2
Features
- Levels: One
- Stories: 1
- Patio & porch: Deck, Front Porch
- Exterior features: Deck, Fence, Porch
- Fencing: Yard Fenced
Lot
- Size: 0.87 Acres
- Features: Gentle Sloping, Level, Outside City Limits, Subdivision, Sloped, Trees, Wooded
Details
- Parcel number: 2250305026
Construction
Type & style
- Home type: SingleFamily
- Architectural style: Ranch
- Property subtype: Single Family Residence
Materials
- Wood Siding
- Foundation: Crawlspace
- Roof: Composition,Shingle
Condition
- Year built: 1982
Utilities & green energy
- Sewer: Septic Tank
- Water: Public
- Utilities for property: Electricity Available, Septic Available, Water Available
Community & neighborhood
Security
- Security features: Smoke Detector(s)
Location
- Region: Seneca
- Subdivision: Forest Hill
HOA & financial
HOA
- Has HOA: No
Other
Other facts
- Listing agreement: Exclusive Right To Sell
- Listing terms: USDA Loan
Price history
| Date | Event | Price |
|---|---|---|
| 12/30/2025 | Sold | $250,000-7.4%$210/sqft |
Source: | ||
| 11/16/2025 | Contingent | $270,000$227/sqft |
Source: | ||
| 11/16/2025 | Pending sale | $270,000$227/sqft |
Source: | ||
| 9/5/2025 | Price change | $270,000-1.8%$227/sqft |
Source: | ||
| 6/25/2025 | Price change | $274,950-1.8%$231/sqft |
Source: | ||
Public tax history
| Year | Property taxes | Tax assessment |
|---|---|---|
| 2024 | $1,199 | $5,580 |
| 2023 | $1,199 | $5,580 |
| 2022 | -- | -- |
Find assessor info on the county website
Neighborhood: 29678
Nearby schools
GreatSchools rating
- 4/10Ravenel Elementary SchoolGrades: PK-5Distance: 1.3 mi
- 6/10Seneca Middle SchoolGrades: 6-8Distance: 3.9 mi
- 6/10Seneca High SchoolGrades: 9-12Distance: 4.8 mi
Schools provided by the listing agent
- Elementary: Ravenel Elm
- Middle: Seneca Middle
- High: Seneca High
Source: WUMLS. This data may not be complete. We recommend contacting the local school district to confirm school assignments for this home.
Get a cash offer in 3 minutes
Find out how much your home could sell for in as little as 3 minutes with a no-obligation cash offer.
Estimated market value$251,600
Get a cash offer in 3 minutes
Find out how much your home could sell for in as little as 3 minutes with a no-obligation cash offer.
Estimated market value
$251,600
