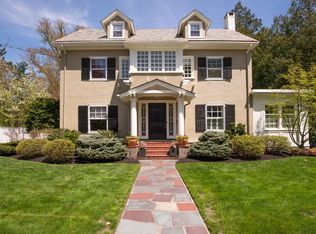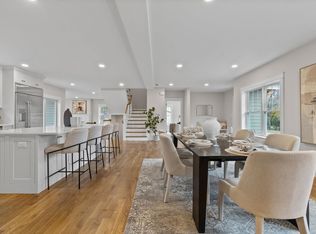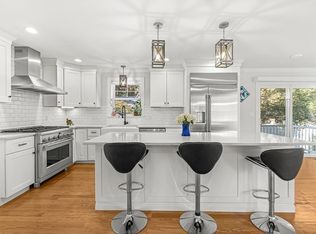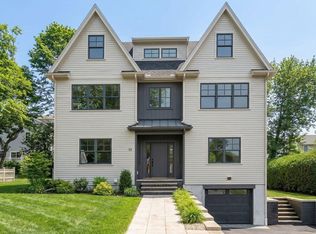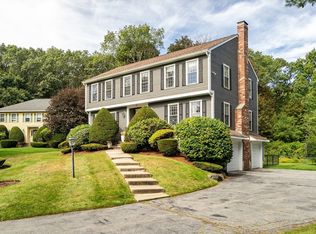Spacious newly gut renovated colonial set back on a cul-de-sac! Unbeatable location in quiet neighborhood less than a mile from all Winchester's amazing public schools and Wedge Pond. Hardwood floors throughout with gorgeous kitchen featuring huge island, large living and dining rooms. A vaulted family room with authentic barn board detailing sits adjacent to the kitchen, opening to a large private deck for seamless indoor-outdoor living. Offering 6 beds, 3 full baths, and 2 half baths, the primary suite boasts a soaring vaulted ceiling and a walk-in closet nearly the same size, while spa-like modern baths complement generously sized bedrooms. The lower-level recreation room, complete with sliders to a large patio, provides additional space for entertaining or relaxing. Two car garage complements this ideal location, with short drives to Whole Foods, H-Mart, Burlington Mall, nature at Middlesex Fells and Mystic Lakes state parks, and easy access to Boston and surrounding areas.
For sale
$2,250,000
6 Ivy Cir, Winchester, MA 01890
6beds
3,728sqft
Est.:
Single Family Residence
Built in 1966
10,350 Square Feet Lot
$-- Zestimate®
$604/sqft
$-- HOA
What's special
- 36 days |
- 702 |
- 23 |
Zillow last checked: 8 hours ago
Listing updated: December 08, 2025 at 12:06am
Listed by:
Rose Hall 857-207-7579,
Blue Ocean Realty, LLC 617-206-5700
Source: MLS PIN,MLS#: 73440674
Tour with a local agent
Facts & features
Interior
Bedrooms & bathrooms
- Bedrooms: 6
- Bathrooms: 5
- Full bathrooms: 3
- 1/2 bathrooms: 2
Primary bedroom
- Features: Bathroom - Full, Bathroom - Double Vanity/Sink, Vaulted Ceiling(s), Walk-In Closet(s), Closet/Cabinets - Custom Built, Window(s) - Bay/Bow/Box, Balcony - Exterior, Exterior Access
- Level: Third
- Area: 344.5
- Dimensions: 32.5 x 10.6
Bedroom 2
- Features: Closet, Flooring - Hardwood, Window(s) - Picture, Recessed Lighting, Lighting - Overhead, Decorative Molding
- Level: Third
- Area: 129
- Dimensions: 12.9 x 10
Bedroom 3
- Features: Closet, Flooring - Hardwood, Window(s) - Picture, Recessed Lighting, Lighting - Overhead, Decorative Molding
- Level: Third
- Area: 145.2
- Dimensions: 12.1 x 12
Bedroom 4
- Features: Closet, Flooring - Hardwood, Window(s) - Picture, Recessed Lighting, Lighting - Overhead, Decorative Molding
- Level: Third
- Area: 107.35
- Dimensions: 11.3 x 9.5
Bedroom 5
- Features: Bathroom - Full, Closet, Closet/Cabinets - Custom Built, Flooring - Hardwood, Window(s) - Picture, Recessed Lighting, Lighting - Overhead, Half Vaulted Ceiling(s), Decorative Molding
- Level: Fourth Floor
- Area: 61.16
- Dimensions: 13.9 x 4.4
Primary bathroom
- Features: Yes
Bathroom 1
- Features: Bathroom - Full, Bathroom - Double Vanity/Sink, Bathroom - Tiled With Shower Stall, Bathroom - Tiled With Tub, Closet/Cabinets - Custom Built, Flooring - Stone/Ceramic Tile, Window(s) - Picture, Enclosed Shower - Fiberglass, Lighting - Sconce, Lighting - Overhead, Decorative Molding
- Level: Third
- Area: 133.71
- Dimensions: 16.11 x 8.3
Bathroom 2
- Features: Bathroom - Full, Bathroom - Double Vanity/Sink, Bathroom - Tiled With Tub & Shower, Closet/Cabinets - Custom Built, Flooring - Stone/Ceramic Tile, Window(s) - Picture, Countertops - Stone/Granite/Solid, Lighting - Sconce, Lighting - Overhead, Decorative Molding
- Level: Third
- Area: 75.26
- Dimensions: 10.6 x 7.1
Bathroom 3
- Features: Bathroom - Full, Bathroom - Tiled With Tub & Shower, Flooring - Stone/Ceramic Tile, Window(s) - Picture, Countertops - Stone/Granite/Solid, Lighting - Sconce, Lighting - Overhead
- Level: Fourth Floor
- Area: 174.64
- Dimensions: 14.8 x 11.8
Dining room
- Features: Flooring - Hardwood, Window(s) - Picture, Wet Bar, Recessed Lighting, Wine Chiller, Lighting - Overhead, Decorative Molding
- Level: Main,Second
- Area: 132.06
- Dimensions: 18.6 x 7.1
Kitchen
- Features: Beamed Ceilings, Flooring - Hardwood, Window(s) - Picture, Countertops - Stone/Granite/Solid, Countertops - Upgraded, Kitchen Island, Wet Bar, Cabinets - Upgraded, Exterior Access, Open Floorplan, Recessed Lighting, Remodeled, Slider, Stainless Steel Appliances, Gas Stove, Lighting - Overhead
- Level: Main,Second
- Area: 366.96
- Dimensions: 26.4 x 13.9
Living room
- Features: Flooring - Hardwood, Window(s) - Picture, Recessed Lighting, Lighting - Overhead, Decorative Molding
- Level: Main,Second
- Area: 262.57
- Dimensions: 21.7 x 12.1
Heating
- Forced Air, Natural Gas
Cooling
- Central Air
Appliances
- Laundry: Third Floor, Washer Hookup
Features
- Bathroom - Half, Countertops - Stone/Granite/Solid, Decorative Molding, Lighting - Sconce, Closet, Recessed Lighting, Slider, Lighting - Overhead, Bathroom, Bedroom, Sitting Room, Internet Available - Unknown
- Flooring: Tile, Carpet, Hardwood, Flooring - Stone/Ceramic Tile, Flooring - Wall to Wall Carpet
- Doors: Insulated Doors
- Windows: Picture, Insulated Windows
- Basement: Partial,Finished,Walk-Out Access,Interior Entry,Sump Pump
- Number of fireplaces: 2
- Fireplace features: Living Room
Interior area
- Total structure area: 3,728
- Total interior livable area: 3,728 sqft
- Finished area above ground: 3,077
- Finished area below ground: 651
Video & virtual tour
Property
Parking
- Total spaces: 6
- Parking features: Attached, Garage Door Opener, Paved Drive, Off Street, Paved
- Attached garage spaces: 2
- Uncovered spaces: 4
Accessibility
- Accessibility features: No
Features
- Patio & porch: Porch, Deck, Patio
- Exterior features: Porch, Deck, Patio, Professional Landscaping, Sprinkler System
Lot
- Size: 10,350 Square Feet
- Features: Cul-De-Sac
Details
- Parcel number: M:018 B:0143 L:0,899512
- Zoning: RDB
Construction
Type & style
- Home type: SingleFamily
- Architectural style: Colonial
- Property subtype: Single Family Residence
Materials
- Frame
- Foundation: Concrete Perimeter
- Roof: Shingle
Condition
- Year built: 1966
Utilities & green energy
- Electric: Circuit Breakers
- Sewer: Public Sewer
- Water: Public
- Utilities for property: for Gas Range, Washer Hookup
Green energy
- Energy efficient items: Thermostat
Community & HOA
Community
- Features: Public Transportation, Shopping, Park, Walk/Jog Trails, Medical Facility, Bike Path, Highway Access, House of Worship, Public School, T-Station
- Subdivision: The Flats
HOA
- Has HOA: No
Location
- Region: Winchester
Financial & listing details
- Price per square foot: $604/sqft
- Tax assessed value: $1,545,200
- Annual tax amount: $17,136
- Date on market: 11/9/2025
- Road surface type: Paved
Estimated market value
Not available
Estimated sales range
Not available
$4,433/mo
Price history
Price history
| Date | Event | Price |
|---|---|---|
| 10/7/2025 | Listed for sale | $2,250,000-2.1%$604/sqft |
Source: MLS PIN #73440674 Report a problem | ||
| 9/1/2025 | Listing removed | $2,299,000$617/sqft |
Source: MLS PIN #73392129 Report a problem | ||
| 8/11/2025 | Price change | $2,299,000-4.2%$617/sqft |
Source: MLS PIN #73392129 Report a problem | ||
| 6/24/2025 | Price change | $2,399,000-4%$644/sqft |
Source: MLS PIN #73392129 Report a problem | ||
| 6/17/2025 | Listed for sale | $2,499,000+108.3%$670/sqft |
Source: MLS PIN #73392129 Report a problem | ||
Public tax history
Public tax history
| Year | Property taxes | Tax assessment |
|---|---|---|
| 2025 | $17,136 +8.3% | $1,545,200 +10.7% |
| 2024 | $15,817 +0.9% | $1,396,000 +5% |
| 2023 | $15,682 +2.9% | $1,329,000 +9.1% |
Find assessor info on the county website
BuyAbility℠ payment
Est. payment
$14,143/mo
Principal & interest
$11461
Property taxes
$1894
Home insurance
$788
Climate risks
Neighborhood: 01890
Nearby schools
GreatSchools rating
- 8/10Lynch Elementary SchoolGrades: PK-5Distance: 0.5 mi
- 8/10McCall Middle SchoolGrades: 6-8Distance: 0.7 mi
- 9/10Winchester High SchoolGrades: 9-12Distance: 0.7 mi
Schools provided by the listing agent
- Elementary: Lynch
- Middle: Mccall
- High: Winchester High
Source: MLS PIN. This data may not be complete. We recommend contacting the local school district to confirm school assignments for this home.
- Loading
- Loading
