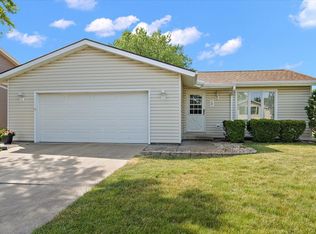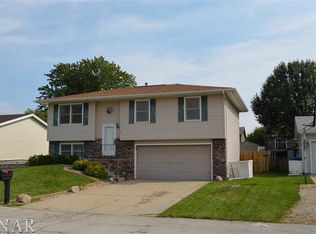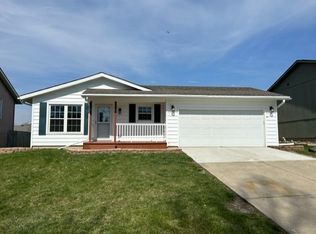Closed
$250,000
6 Ivey Ct, Bloomington, IL 61701
3beds
1,142sqft
Single Family Residence
Built in 1979
6,600 Square Feet Lot
$258,800 Zestimate®
$219/sqft
$1,827 Estimated rent
Home value
$258,800
$238,000 - $282,000
$1,827/mo
Zestimate® history
Loading...
Owner options
Explore your selling options
What's special
Welcome home! This pristine well-maintained home is move-in ready...really! The hardwood, through most of the home adds warmth and sophistication. The interior boasts modern finishes including slate appliances in 2021, HVAC in 2023 which is maintained twice a year and an updated bath. Step outside to the beautiful deck or patio perfect for entertaining or relaxing in a serene setting. in 2023 the landscaping was meticulously updated creating an outdoor retreat! The professionally done landscaping in front was completed in 2022 enhancing the home's curb appeal and inviting you in. A new driveway followed. Roof in 2020 with gutters and siding. Seriously, there is nothing left to do! Sitting on a cul-du-sac, this home is not just a place to live, it's a lifestyle waiting for you to embrace!!
Zillow last checked: 8 hours ago
Listing updated: May 29, 2025 at 08:32am
Listing courtesy of:
Emily Almeida, GRI 309-826-0672,
RE/MAX Rising
Bought with:
Jodi McDermott
RE/MAX Rising
Source: MRED as distributed by MLS GRID,MLS#: 12327921
Facts & features
Interior
Bedrooms & bathrooms
- Bedrooms: 3
- Bathrooms: 2
- Full bathrooms: 1
- 1/2 bathrooms: 1
Primary bedroom
- Features: Flooring (Carpet)
- Level: Main
- Area: 168 Square Feet
- Dimensions: 14X12
Bedroom 2
- Features: Flooring (Carpet)
- Level: Main
- Area: 143 Square Feet
- Dimensions: 13X11
Bedroom 3
- Features: Flooring (Carpet)
- Level: Main
- Area: 143 Square Feet
- Dimensions: 13X11
Dining room
- Dimensions: COMBO
Family room
- Features: Flooring (Hardwood)
- Level: Lower
- Area: 288 Square Feet
- Dimensions: 12X24
Kitchen
- Features: Flooring (Hardwood)
- Level: Main
- Area: 182 Square Feet
- Dimensions: 14X13
Laundry
- Level: Lower
- Area: 72 Square Feet
- Dimensions: 8X9
Living room
- Features: Flooring (Hardwood)
- Level: Main
- Area: 130 Square Feet
- Dimensions: 13X10
Heating
- Natural Gas
Cooling
- Central Air
Features
- Windows: Screens
- Basement: None
Interior area
- Total structure area: 1,534
- Total interior livable area: 1,142 sqft
Property
Parking
- Total spaces: 2
- Parking features: On Site, Garage Owned, Attached, Garage
- Attached garage spaces: 2
Accessibility
- Accessibility features: No Disability Access
Features
- Levels: Bi-Level
- Patio & porch: Deck, Patio
Lot
- Size: 6,600 sqft
- Dimensions: 60 X 110
Details
- Additional structures: Workshop, Shed(s)
- Parcel number: 2117103020
- Special conditions: None
Construction
Type & style
- Home type: SingleFamily
- Architectural style: Bi-Level
- Property subtype: Single Family Residence
Materials
- Vinyl Siding, Brick
Condition
- New construction: No
- Year built: 1979
Utilities & green energy
- Sewer: Public Sewer
- Water: Public
Community & neighborhood
Community
- Community features: Park, Street Lights, Street Paved
Location
- Region: Bloomington
- Subdivision: Oakwoods
HOA & financial
HOA
- Has HOA: Yes
- HOA fee: $270 annually
- Services included: Other
Other
Other facts
- Listing terms: Cash
- Ownership: Fee Simple
Price history
| Date | Event | Price |
|---|---|---|
| 10/8/2025 | Sold | $250,000$219/sqft |
Source: Public Record | ||
| 5/29/2025 | Sold | $250,000+8.7%$219/sqft |
Source: | ||
| 4/12/2025 | Pending sale | $230,000$201/sqft |
Source: | ||
| 4/10/2025 | Listed for sale | $230,000$201/sqft |
Source: | ||
Public tax history
| Year | Property taxes | Tax assessment |
|---|---|---|
| 2023 | $3,595 +5.4% | $48,432 +8.6% |
| 2022 | $3,410 +9.5% | $44,592 +9.2% |
| 2021 | $3,113 | $40,821 +1.9% |
Find assessor info on the county website
Neighborhood: 61701
Nearby schools
GreatSchools rating
- 9/10Pepper Ridge Elementary SchoolGrades: K-5Distance: 0.8 mi
- 7/10Evans Junior High SchoolGrades: 6-8Distance: 4.7 mi
- 7/10Normal Community West High SchoolGrades: 9-12Distance: 4.6 mi
Schools provided by the listing agent
- Elementary: Pepper Ridge Elementary
- Middle: Evans Jr High
- High: Normal Community West High Schoo
- District: 5
Source: MRED as distributed by MLS GRID. This data may not be complete. We recommend contacting the local school district to confirm school assignments for this home.

Get pre-qualified for a loan
At Zillow Home Loans, we can pre-qualify you in as little as 5 minutes with no impact to your credit score.An equal housing lender. NMLS #10287.


