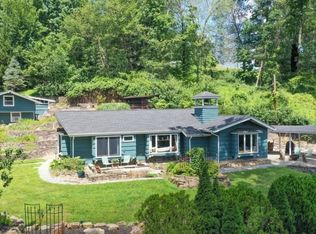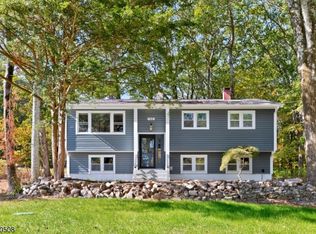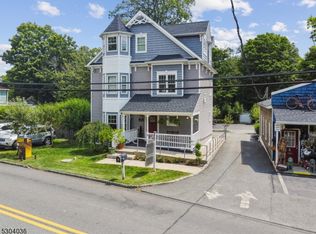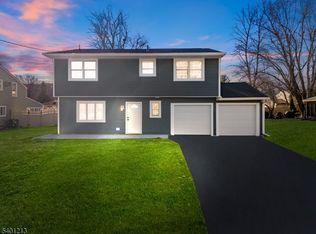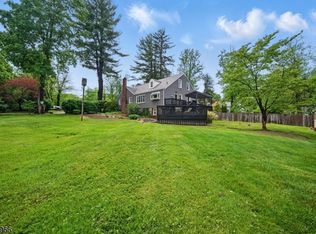Welcome to this beautifully maintained 4-bedroom, 2 and one-half bath Colonial, just minutes from local parks, shopping centers, and everyday conveniences. This home offers a perfect blend of classic charm and modern updates, featuring a spacious and functional layout ideal for both entertaining and everyday living. The kitchen opens to a dining room with backyard views, while the front-to-back formal living room provides sun drenched space for gatherings, with woodburning fireplace for cozy fall and winter nights. Upstairs, you'll find four generously sized bedrooms, including the recently updated primary suite with an en-suite bath and two walk-in closets. Outside, enjoy the parklike serenity of the backyard. The recently completed paver patio and meticulous landscaping are perfect for summer barbecues or peaceful evenings under the stars. The private, tree-lined backyard offers plenty of space for play or relaxation. The two car attached garage boasts an installed EV charger for convenient charging.
Under contract
$750,000
6 Ironia Rd, Chester Twp., NJ 07836
4beds
--sqft
Est.:
Single Family Residence
Built in 1977
2.41 Acres Lot
$-- Zestimate®
$--/sqft
$-- HOA
What's special
- 191 days |
- 52 |
- 1 |
Zillow last checked: 21 hours ago
Listing updated: September 18, 2025 at 04:14am
Listed by:
Anne Ferrante 973-214-9841,
Kl Sotheby's Int'l. Realty
Source: GSMLS,MLS#: 3969763
Facts & features
Interior
Bedrooms & bathrooms
- Bedrooms: 4
- Bathrooms: 3
- Full bathrooms: 2
- 1/2 bathrooms: 1
Primary bedroom
- Description: Full Bath, Walk-In Closet
Bedroom 1
- Level: Second
- Area: 247
- Dimensions: 19 x 13
Bedroom 2
- Level: Second
- Area: 210
- Dimensions: 15 x 14
Bedroom 3
- Level: Second
- Area: 196
- Dimensions: 14 x 14
Bedroom 4
- Level: Second
- Area: 221
- Dimensions: 17 x 13
Primary bathroom
- Features: Stall Shower
Dining room
- Features: Formal Dining Room
- Level: First
- Area: 195
- Dimensions: 15 x 13
Family room
- Level: First
- Area: 208
- Dimensions: 16 x 13
Kitchen
- Features: Eat-in Kitchen
- Level: First
- Area: 182
- Dimensions: 14 x 13
Living room
- Level: First
- Area: 364
- Dimensions: 26 x 14
Basement
- Features: Storage Room
Heating
- Baseboard - Hotwater, Oil Tank Above Ground - Inside
Cooling
- Central Air
Appliances
- Included: Central Vacuum, Electric Cooktop, Dishwasher, Dryer, Refrigerator, Wall Oven(s) - Electric, Washer, Electric Water Heater
Features
- Walk-In Closet(s), Central Vacuum, Entrance Foyer, Storage Room
- Flooring: Carpet, Tile, Wood
- Windows: Blinds
- Basement: Yes,Unfinished
- Number of fireplaces: 1
- Fireplace features: Living Room, Wood Burning
Property
Parking
- Total spaces: 2
- Parking features: Hard Surface, Attached Garage
- Attached garage spaces: 2
Features
- Patio & porch: Patio
- Exterior features: Underground Lawn Sprinkler
- Fencing: Metal Fence
Lot
- Size: 2.41 Acres
- Dimensions: 2.4090 AC
- Features: Open Lot, Wooded
Details
- Parcel number: 2307000330000001010006
- Other equipment: Generator-Hookup
Construction
Type & style
- Home type: SingleFamily
- Architectural style: Colonial
- Property subtype: Single Family Residence
Materials
- Brick, Vinyl Siding, Wood Shingle
- Roof: Asphalt Shingle
Condition
- Year built: 1977
Utilities & green energy
- Sewer: Septic 4 Bedroom Town Verified
- Water: Well
- Utilities for property: Electricity Connected, Garbage Extra Charge
Community & HOA
Location
- Region: Flanders
Financial & listing details
- Tax assessed value: $487,600
- Annual tax amount: $12,648
- Date on market: 6/20/2025
- Exclusions: Inquire with Listing Agent.
- Ownership type: Fee Simple
- Electric utility on property: Yes
Estimated market value
Not available
Estimated sales range
Not available
Not available
Price history
Price history
| Date | Event | Price |
|---|---|---|
| 7/11/2025 | Pending sale | $750,000 |
Source: | ||
| 6/20/2025 | Listed for sale | $750,000+188.5% |
Source: | ||
| 4/12/2018 | Sold | $260,000-5.5% |
Source: | ||
| 10/17/2017 | Listing removed | $275,000 |
Source: RE/MAX House Values #3417648 Report a problem | ||
| 9/13/2017 | Listed for sale | $275,000-36.8% |
Source: RE/MAX House Values #3417648 Report a problem | ||
Public tax history
Public tax history
| Year | Property taxes | Tax assessment |
|---|---|---|
| 2025 | $12,648 | $487,600 |
| 2024 | $12,648 +2.3% | $487,600 |
| 2023 | $12,361 +2.7% | $487,600 |
Find assessor info on the county website
BuyAbility℠ payment
Est. payment
$4,936/mo
Principal & interest
$3548
Property taxes
$1125
Home insurance
$263
Climate risks
Neighborhood: 07836
Nearby schools
GreatSchools rating
- 7/10Bragg Elementary SchoolGrades: 3-5Distance: 3.6 mi
- 6/10Black River Middle SchoolGrades: 6-8Distance: 2.7 mi
- 10/10West Morris Mendham High SchoolGrades: 9-12Distance: 5.4 mi
Schools provided by the listing agent
- Elementary: Dickerson
- Middle: Blackriver
- High: W.m.mendham
Source: GSMLS. This data may not be complete. We recommend contacting the local school district to confirm school assignments for this home.
- Loading
