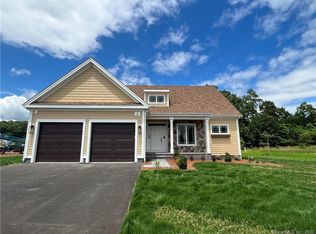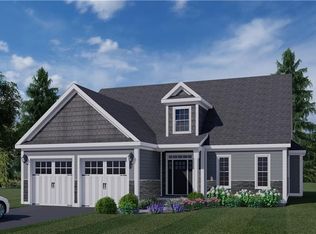Sold for $780,000 on 06/24/24
$780,000
6 Iris Court, Cromwell, CT 06416
3beds
2,384sqft
Single Family Residence
Built in 2023
0.3 Acres Lot
$849,600 Zestimate®
$327/sqft
$3,891 Estimated rent
Home value
$849,600
$765,000 - $943,000
$3,891/mo
Zestimate® history
Loading...
Owner options
Explore your selling options
What's special
Welcome to 6 Iris Court, where luxury meets comfort in the prestigious Arbor Meadows community of Cromwell. This custom-built masterpiece offers 3 bedrooms, 2.5 bathrooms, and 2,385 square feet of exquisite living space. This home boasts an array of upgrades, from elegant lighting fixtures to beautiful hardwood floors throughout, enhancing its elegance and charm. Step into the sun-drenched first floor, featuring cathedral ceilings and open floor plan creating an airy and spacious ambiance perfect for entertaining or simply unwinding after a long day. The first floor primary suite offers a serene retreat, while the top-of-the-line kitchen is a chef's dream, equipped with premium appliances and finishes. Ascend to the upper level to discover 2 additional bedrooms and a full bath. Indulge in seamless indoor-outdoor living with an extended dining room leading to a charming walk-out patio, ideal for enjoying morning coffee or hosting summer barbecues. Nestled in the Arbor Meadows community, residents enjoy a serene environment with ample green spaces and permanent buffers for privacy. Take advantage of the proximity to amenities such as the renowned TPC River Highlands Golf Club, River Highlands State Park, and the picturesque Connecticut River, all within walking distance. Crafted with meticulous attention to detail, this Carrier community home comes with a 4.5-year remaining warranty, ensuring peace of mind and quality assurance for years to come. Included with the sale of this property: All 3 TV's, 86", 70", and 65", mounted in the living room, primary bedroom and guest bedroom. Tesla Wall Connector charger installed and mounted in the garage.
Zillow last checked: 8 hours ago
Listing updated: October 01, 2024 at 02:30am
Listed by:
Steve C. Annecharico 860-965-7906,
Eagle Eye Realty PLLC 860-263-9102
Bought with:
Aprille C. Soderman, RES.0771693
William Raveis Real Estate
Source: Smart MLS,MLS#: 24004136
Facts & features
Interior
Bedrooms & bathrooms
- Bedrooms: 3
- Bathrooms: 3
- Full bathrooms: 2
- 1/2 bathrooms: 1
Primary bedroom
- Features: Full Bath
- Level: Main
Bedroom
- Level: Upper
Bedroom
- Level: Upper
Bathroom
- Level: Main
Bathroom
- Level: Upper
Bathroom
- Level: Main
Dining room
- Level: Main
Kitchen
- Level: Main
Living room
- Level: Main
Office
- Level: Main
Heating
- Forced Air, Other, Propane
Cooling
- Central Air
Appliances
- Included: Gas Range, Oven, Convection Oven, Range Hood, Refrigerator, Dishwasher, Disposal, Washer, Dryer, Tankless Water Heater
- Laundry: Lower Level
Features
- Open Floorplan
- Basement: Full
- Attic: Pull Down Stairs
- Number of fireplaces: 1
Interior area
- Total structure area: 2,384
- Total interior livable area: 2,384 sqft
- Finished area above ground: 2,384
Property
Parking
- Total spaces: 2
- Parking features: Attached, Driveway, Garage Door Opener, Paved
- Attached garage spaces: 2
- Has uncovered spaces: Yes
Lot
- Size: 0.30 Acres
- Features: Cul-De-Sac
Details
- Parcel number: 2694949
- Zoning: 114
Construction
Type & style
- Home type: SingleFamily
- Architectural style: Cape Cod,Contemporary
- Property subtype: Single Family Residence
Materials
- Vinyl Siding
- Foundation: Concrete Perimeter
- Roof: Shingle
Condition
- New construction: No
- Year built: 2023
Details
- Warranty included: Yes
Utilities & green energy
- Sewer: Public Sewer
- Water: Public
Green energy
- Green verification: ENERGY STAR Certified Homes
Community & neighborhood
Location
- Region: Cromwell
HOA & financial
HOA
- Has HOA: Yes
- HOA fee: $175 monthly
- Services included: Maintenance Grounds, Trash, Road Maintenance
Price history
| Date | Event | Price |
|---|---|---|
| 6/24/2024 | Sold | $780,000+0%$327/sqft |
Source: | ||
| 5/13/2024 | Price change | $779,900-2.5%$327/sqft |
Source: | ||
| 4/24/2024 | Price change | $799,900-1.2%$336/sqft |
Source: | ||
| 4/1/2024 | Price change | $810,000-2.4%$340/sqft |
Source: | ||
| 3/23/2024 | Listed for sale | $829,999+9%$348/sqft |
Source: | ||
Public tax history
| Year | Property taxes | Tax assessment |
|---|---|---|
| 2025 | $13,423 +2.4% | $435,960 |
| 2024 | $13,109 +298.4% | $435,960 +341.7% |
| 2023 | $3,290 | $98,700 |
Find assessor info on the county website
Neighborhood: 06416
Nearby schools
GreatSchools rating
- NAEdna C. Stevens SchoolGrades: PK-2Distance: 0.9 mi
- 8/10Cromwell Middle SchoolGrades: 6-8Distance: 1.2 mi
- 9/10Cromwell High SchoolGrades: 9-12Distance: 1 mi
Schools provided by the listing agent
- Elementary: Edna C. Stevens
- Middle: Cromwell,Woodside
- High: Cromwell
Source: Smart MLS. This data may not be complete. We recommend contacting the local school district to confirm school assignments for this home.

Get pre-qualified for a loan
At Zillow Home Loans, we can pre-qualify you in as little as 5 minutes with no impact to your credit score.An equal housing lender. NMLS #10287.
Sell for more on Zillow
Get a free Zillow Showcase℠ listing and you could sell for .
$849,600
2% more+ $16,992
With Zillow Showcase(estimated)
$866,592
