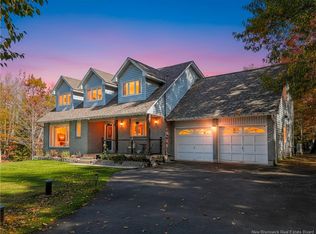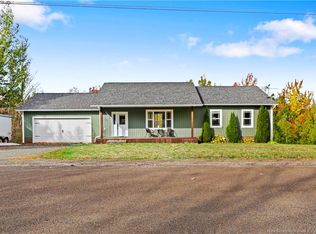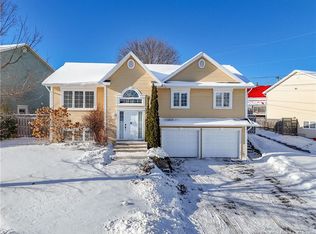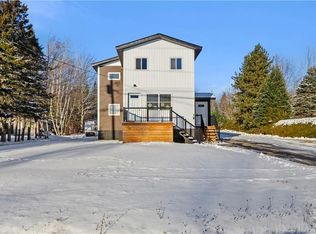6 Irene St, Burton, NB E2V 0E7
What's special
- 162 days |
- 11 |
- 0 |
Zillow last checked: 8 hours ago
Listing updated: September 22, 2025 at 06:06am
JOHN COATES, Salesperson,
Century 21 All Seasons Realty Brokerage
Facts & features
Interior
Bedrooms & bathrooms
- Bedrooms: 4
- Bathrooms: 2
- Full bathrooms: 2
Bedroom
- Level: Main
Bedroom
- Level: Main
Bedroom
- Level: Lower
Bathroom
- Level: Main
Bathroom
- Level: Lower
Other
- Level: Main
Dining room
- Level: Main
Family room
- Level: Lower
Foyer
- Level: Main
Kitchen
- Level: Main
Living room
- Level: Main
Storage
- Level: Lower
Heating
- Electric, Forced Air
Cooling
- Central Air Conditioning, Electric
Appliances
- Included: Water Heater
Features
- Flooring: Laminate, Tile, Wood
- Basement: Walk-Out Access
- Has fireplace: No
Interior area
- Total structure area: 2,464
- Total interior livable area: 2,464 sqft
- Finished area above ground: 1,232
Property
Parking
- Parking features: Paved, Width - Triple, Garage
- Garage spaces: 32
- Uncovered spaces: 3
- Details: Garage Size(32x28)
Features
- Levels: Split Entry
Lot
- Size: 4,358 Square Feet
- Features: Landscaped, 1.0 -2.99 Acres
Details
- Parcel number: 60153228
Construction
Type & style
- Home type: SingleFamily
- Architectural style: Split Level
- Property subtype: Single Family Residence
Materials
- Vinyl Siding
- Foundation: Concrete
- Roof: Asphalt
Condition
- Year built: 2004
Utilities & green energy
- Sewer: Septic Tank
- Water: Copper, Well
Community & HOA
Location
- Region: Burton
Financial & listing details
- Price per square foot: C$219/sqft
- Annual tax amount: C$4,892
- Date on market: 7/4/2025
- Exclusions: Two Electric Fireplaces And Microwave
- Ownership: Freehold
(506) 260-2295
By pressing Contact Agent, you agree that the real estate professional identified above may call/text you about your search, which may involve use of automated means and pre-recorded/artificial voices. You don't need to consent as a condition of buying any property, goods, or services. Message/data rates may apply. You also agree to our Terms of Use. Zillow does not endorse any real estate professionals. We may share information about your recent and future site activity with your agent to help them understand what you're looking for in a home.
Price history
Price history
Price history is unavailable.
Public tax history
Public tax history
Tax history is unavailable.Climate risks
Neighborhood: E2V
Nearby schools
GreatSchools rating
No schools nearby
We couldn't find any schools near this home.
- Loading



