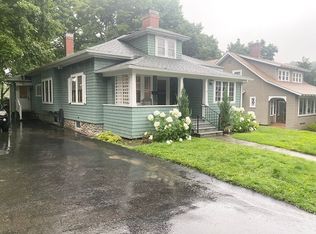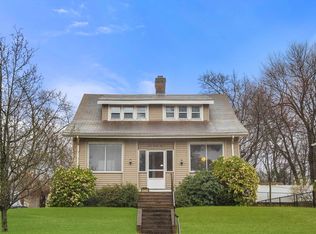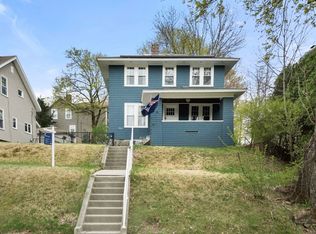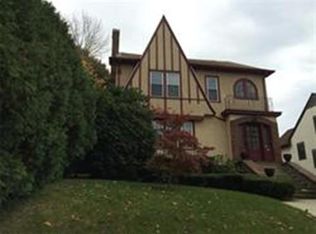Sold for $550,000 on 09/26/25
$550,000
6 Iowa St, Worcester, MA 01602
4beds
1,929sqft
Single Family Residence
Built in 1931
6,600 Square Feet Lot
$556,100 Zestimate®
$285/sqft
$3,892 Estimated rent
Home value
$556,100
$512,000 - $606,000
$3,892/mo
Zestimate® history
Loading...
Owner options
Explore your selling options
What's special
This Art & Crafts bungalow is an architectural style known for its beauty and charm. With the use of natural materials, this home is filled with character. From the front enclosed porch you will feel a sense of warmth and coziness as you enter. The living room features Coffered beamed ceilings and a gas fireplace. The dining room is just off the kitchen with crown moldings and creates a large open floor plan with the family room at the rear and glass doors to the fenced in back yard. A large closet perfect for storage and a guest bath for convenience are also on this level. All four bedrooms are located on the second level with the primary accented with a cathedral ceiling and skylight, sliders to a balcony perfect for summer days. A window filled space is perfect as a home office. Recent improvements include, lower level, heating and hot water system, roof, gas fireplace, primary bath, driveway, fenced rear yard with a hot tub and more.
Zillow last checked: 8 hours ago
Listing updated: September 26, 2025 at 10:59am
Listed by:
Jeff Burk 508-826-3301,
RE/MAX Vision 508-595-9900
Bought with:
Kevin Schumacher
Lamacchia Realty, Inc.
Source: MLS PIN,MLS#: 73418528
Facts & features
Interior
Bedrooms & bathrooms
- Bedrooms: 4
- Bathrooms: 3
- Full bathrooms: 2
- 1/2 bathrooms: 1
Primary bedroom
- Features: Skylight, Cathedral Ceiling(s), Ceiling Fan(s), Walk-In Closet(s), Flooring - Hardwood, Balcony - Exterior
- Level: Second
- Area: 228
- Dimensions: 12 x 19
Bedroom 2
- Features: Ceiling Fan(s), Flooring - Hardwood
- Level: Second
- Area: 182
- Dimensions: 13 x 14
Bedroom 3
- Features: Ceiling Fan(s), Flooring - Hardwood
- Level: Second
- Area: 182
- Dimensions: 13 x 14
Bedroom 4
- Features: Flooring - Hardwood
- Level: Second
- Area: 90
- Dimensions: 9 x 10
Primary bathroom
- Features: Yes
Bathroom 1
- Features: Bathroom - Half, Flooring - Stone/Ceramic Tile
- Level: First
Bathroom 2
- Features: Bathroom - Full, Bathroom - With Shower Stall, Flooring - Stone/Ceramic Tile
- Level: Second
Bathroom 3
- Features: Bathroom - Full, Bathroom - Tiled With Tub & Shower, Flooring - Stone/Ceramic Tile
- Level: Second
Dining room
- Features: Flooring - Hardwood
- Level: First
- Area: 143
- Dimensions: 11 x 13
Family room
- Features: Flooring - Hardwood, Exterior Access
- Level: First
- Area: 156
- Dimensions: 12 x 13
Kitchen
- Features: Flooring - Hardwood, Kitchen Island
- Level: First
- Area: 182
- Dimensions: 13 x 14
Living room
- Features: Beamed Ceilings, Flooring - Hardwood, Crown Molding
- Level: First
- Area: 286
- Dimensions: 13 x 22
Office
- Level: First
- Area: 64
- Dimensions: 8 x 8
Heating
- Central, Baseboard, Natural Gas
Cooling
- Window Unit(s)
Appliances
- Laundry: In Basement
Features
- Office, Game Room
- Flooring: Wood, Tile, Flooring - Stone/Ceramic Tile
- Doors: Insulated Doors
- Windows: Insulated Windows
- Basement: Full,Partially Finished
- Number of fireplaces: 1
- Fireplace features: Living Room
Interior area
- Total structure area: 1,929
- Total interior livable area: 1,929 sqft
- Finished area above ground: 1,929
Property
Parking
- Total spaces: 4
- Parking features: Detached, Paved Drive, Off Street, Deeded, Paved
- Garage spaces: 1
- Uncovered spaces: 3
Accessibility
- Accessibility features: No
Features
- Patio & porch: Porch - Enclosed, Patio
- Exterior features: Porch - Enclosed, Patio, Balcony, Hot Tub/Spa, Fenced Yard
- Has spa: Yes
- Spa features: Private
- Fencing: Fenced
- Frontage length: 55.00
Lot
- Size: 6,600 sqft
- Features: Cleared, Gentle Sloping
Details
- Foundation area: 1092
- Parcel number: 1784640
- Zoning: RS - 7
Construction
Type & style
- Home type: SingleFamily
- Architectural style: Bungalow,Craftsman
- Property subtype: Single Family Residence
Materials
- Frame
- Foundation: Stone
- Roof: Shingle
Condition
- Year built: 1931
Utilities & green energy
- Electric: Circuit Breakers, 200+ Amp Service
- Sewer: Public Sewer
- Water: Public
- Utilities for property: for Electric Range
Community & neighborhood
Community
- Community features: Public Transportation, Shopping, Park, Highway Access, House of Worship, Public School, T-Station, University
Location
- Region: Worcester
Other
Other facts
- Road surface type: Paved
Price history
| Date | Event | Price |
|---|---|---|
| 9/26/2025 | Sold | $550,000-1.5%$285/sqft |
Source: MLS PIN #73418528 | ||
| 8/15/2025 | Listed for sale | $558,500+123.5%$290/sqft |
Source: MLS PIN #73418528 | ||
| 9/10/2015 | Sold | $249,900$130/sqft |
Source: Public Record | ||
| 7/20/2015 | Listed for sale | $249,900+73.5%$130/sqft |
Source: Postlets | ||
| 2/6/2015 | Sold | $144,000-10.3%$75/sqft |
Source: Public Record | ||
Public tax history
| Year | Property taxes | Tax assessment |
|---|---|---|
| 2025 | $5,694 +2.4% | $431,700 +6.8% |
| 2024 | $5,559 +3.4% | $404,300 +7.8% |
| 2023 | $5,376 +8.4% | $374,900 +15% |
Find assessor info on the county website
Neighborhood: 01602
Nearby schools
GreatSchools rating
- 4/10Chandler Magnet SchoolGrades: PK-6Distance: 0.5 mi
- 2/10Forest Grove Middle SchoolGrades: 7-8Distance: 1.5 mi
- 3/10Doherty Memorial High SchoolGrades: 9-12Distance: 1 mi
Get a cash offer in 3 minutes
Find out how much your home could sell for in as little as 3 minutes with a no-obligation cash offer.
Estimated market value
$556,100
Get a cash offer in 3 minutes
Find out how much your home could sell for in as little as 3 minutes with a no-obligation cash offer.
Estimated market value
$556,100



