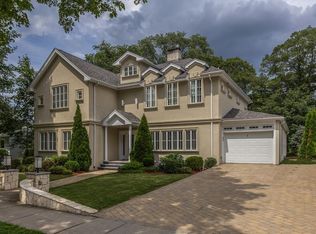INCOMPARABLE ELEGANCE. Finely appointed furnished home shows like art museum. Its inspired design introduces an atrium with grand staircase and magnificent chandelier. A contemporary living room is warmed by stainless steel fireplace. Gorgeously appointed kitchen and dining area with walls of glass open to a deck overlooking beautifully landscaped gardens. Family and friends will revel in the perfectly arranged spaces, passing seamlessly from the outdoor to the indoor. Main floor is completed by 2 bedrooms and 2 bathrooms. The second level houses the lavish master suite with private deck, 2 additional bedrooms and bathroom. This level is detailed with a beautiful stained glass work of art. Lower level accommodates a second fireplaced living area with a home theater and exquisite bar. A hidden room awaits discovery. All in lovely popular Chestnut Hill. Home is also available for sale and lease/option.
This property is off market, which means it's not currently listed for sale or rent on Zillow. This may be different from what's available on other websites or public sources.
