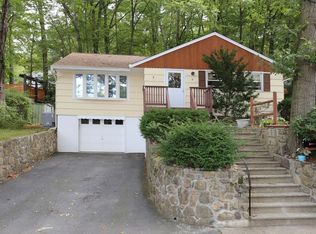Indian Lake Home! Great Neighborhood Location. Walk to Beach and Clubhouse. Kitchen with Oak Cabinets, Refrigerator, Gas Cooking Stove, and Dishwasher. Living Room with Wood Style Flooring, Pine Cathedral Ceiling, and Ceiling Fan with Light Fixture. Two Bedrooms with Wall to Wall Carpet and Large Closets. Full Bath with Ceramic Tile Floor, Wainscoting, Vanity Sink, and Shower/Tub with Ceramic Tile Surround. Basement with Laundry and Storage Area. Large Deck. Optional Lake Membership which includes swimming, fishing, ice skating, and motor boating. Indian Lake has three sand beaches which are staffed with lifeguards during the summer.
This property is off market, which means it's not currently listed for sale or rent on Zillow. This may be different from what's available on other websites or public sources.
