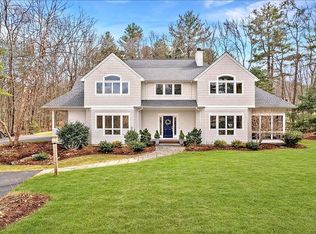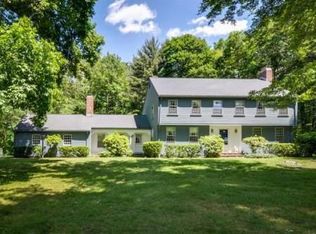Exceptional contemporary colonial situated on 1.23-acre lot abutting Conservation land offering an idyllic and peaceful setting in the desirable South Natick neighborhood. Superb craftsmanship and panache abound with dining room, stunning oversized living room with wood burning fireplace. Gourmet kitchen with SS appliances and spacious granite center island opens to a large family room with gas fireplace. 4 Season Porch with radiant heat flooring and a built-in gas Grill overlooks spectacular grounds. First floor has bedroom ( currently used as an office) and adjacent full guest bath. 2nd floor offers a gorgeous master bedroom. with 2 walk in closets and elegant master bath with Jacuzzi tub, and double vanity. Addt'l. 3 bedrooms. laundry room & a bonus room round out the 2nd floor. Updated LL including a bdrm. and full bath both w/ radiant heat flooring (possible au pair suite) exercise room, kitchenette and 3 car garage. Close to commuter rail, shops and walking trails! A Gem!
This property is off market, which means it's not currently listed for sale or rent on Zillow. This may be different from what's available on other websites or public sources.

