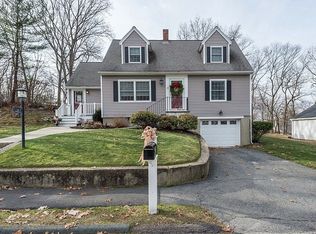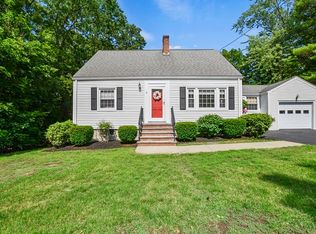Classic cape charm abounds this expanded home sitting beautifully in a highly coveted Westside neighborhood. Feel welcomed by first impressions of its dynamic curb appeal. The side entrance opens Into a family room with cathedral ceilings and hardwood flooring, also featuring a tiled foyer area which also provides access to the attached one car garage. The kitchen has been updated with granite countertops, ceramic tile flooring and stainless steel appliances. A full bath with a walk-in shower is highlighted by ceramic tile and frameless shower doors. Hardwood flooring leads through the two main floor bedrooms, living room and into the two second floor bedrooms. A semi finished basement provides additional Living space, laundry and plenty of storage. Finish out the summer entertaining on the back deck and floating in the sparking inground pool!
This property is off market, which means it's not currently listed for sale or rent on Zillow. This may be different from what's available on other websites or public sources.

