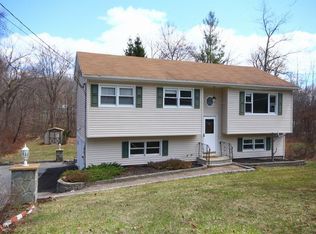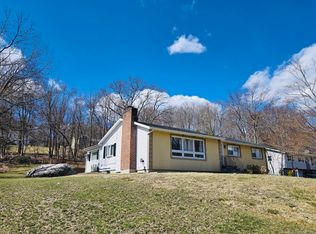Sold for $447,000 on 04/15/25
$447,000
6 Indian Hill Road, New Fairfield, CT 06812
3beds
2,018sqft
Single Family Residence
Built in 1972
0.52 Acres Lot
$461,100 Zestimate®
$222/sqft
$4,048 Estimated rent
Home value
$461,100
$415,000 - $516,000
$4,048/mo
Zestimate® history
Loading...
Owner options
Explore your selling options
What's special
Come take advantage of this price improvement! Welcome to this charming 3 Bedroom, 2.5 bath Ranch home nestled on a cozy lot with a level backyard! This home features a primary bathroom with ensuite on Main floor. The main level boasts a bright and airy Dining room and Family Room right off of the eat in kitchen. There are sliders in the Dining room leading to the Deck that overlooks the backyard. This home features a finished walkout basement and half bath that leads to the level backyard. This living space is versatile and can fit whatever your need may be, Family room, gym, office space... An oversized 2 car under garage gives access to the finished basement. Close proximity to Lake, Parks & Schools. Come make this charming Ranch your new home in New Fairfield! * New as of 2023: Kitchen, Electric outlets, lighting, baseboards Updated, New Slider to deck, New Picture Window in Living Room, New 40 Gallon Water Heater. Generator that has been maintained yearly included in sale.
Zillow last checked: 8 hours ago
Listing updated: April 15, 2025 at 04:40pm
Listed by:
Heidi A. Mitchell 203-733-9867,
Luks Realty 203-746-0535
Bought with:
Scott Richardson, REB.0790159
Richardson Realty Associates
Source: Smart MLS,MLS#: 24055641
Facts & features
Interior
Bedrooms & bathrooms
- Bedrooms: 3
- Bathrooms: 3
- Full bathrooms: 2
- 1/2 bathrooms: 1
Primary bedroom
- Features: Full Bath, Hardwood Floor
- Level: Main
- Area: 156 Square Feet
- Dimensions: 13 x 12
Bedroom
- Features: Hardwood Floor
- Level: Main
- Area: 110 Square Feet
- Dimensions: 10 x 11
Bedroom
- Features: Hardwood Floor
- Level: Main
- Area: 156 Square Feet
- Dimensions: 13 x 12
Dining room
- Features: Ceiling Fan(s), Hardwood Floor
- Level: Main
- Area: 143 Square Feet
- Dimensions: 13 x 11
Great room
- Features: Cedar Closet(s), Half Bath, Sliders
- Level: Lower
- Area: 729 Square Feet
- Dimensions: 27 x 27
Kitchen
- Features: Ceiling Fan(s), Dining Area, Tile Floor
- Level: Main
- Area: 144 Square Feet
- Dimensions: 12 x 12
Living room
- Features: Ceiling Fan(s), Hardwood Floor
- Level: Main
- Area: 304 Square Feet
- Dimensions: 19 x 16
Heating
- Baseboard, Electric
Cooling
- None
Appliances
- Included: Electric Range, Refrigerator, Freezer, Dishwasher, Water Heater
- Laundry: Lower Level
Features
- Basement: Full,Heated,Garage Access,Interior Entry
- Attic: Pull Down Stairs
- Has fireplace: No
Interior area
- Total structure area: 2,018
- Total interior livable area: 2,018 sqft
- Finished area above ground: 1,288
- Finished area below ground: 730
Property
Parking
- Total spaces: 6
- Parking features: Attached, Paved, Driveway, Private
- Attached garage spaces: 2
- Has uncovered spaces: Yes
Lot
- Size: 0.52 Acres
- Features: Few Trees, Level, Sloped, Cleared
Details
- Parcel number: 222463
- Zoning: 1
Construction
Type & style
- Home type: SingleFamily
- Architectural style: Ranch
- Property subtype: Single Family Residence
Materials
- Aluminum Siding
- Foundation: Concrete Perimeter
- Roof: Asphalt
Condition
- New construction: No
- Year built: 1972
Utilities & green energy
- Sewer: Septic Tank
- Water: Well
Community & neighborhood
Community
- Community features: Basketball Court, Bocci Court, Golf, Lake, Library, Medical Facilities, Park, Shopping/Mall
Location
- Region: New Fairfield
Price history
| Date | Event | Price |
|---|---|---|
| 4/15/2025 | Sold | $447,000-6.7%$222/sqft |
Source: | ||
| 4/8/2025 | Pending sale | $479,000$237/sqft |
Source: | ||
| 1/9/2025 | Price change | $479,000-4.2%$237/sqft |
Source: | ||
| 11/8/2024 | Listed for sale | $499,900$248/sqft |
Source: | ||
Public tax history
| Year | Property taxes | Tax assessment |
|---|---|---|
| 2025 | $7,586 +14.3% | $288,100 +58.5% |
| 2024 | $6,639 +4.6% | $181,800 |
| 2023 | $6,345 +7.5% | $181,800 |
Find assessor info on the county website
Neighborhood: 06812
Nearby schools
GreatSchools rating
- NAConsolidated SchoolGrades: PK-2Distance: 0.4 mi
- 7/10New Fairfield Middle SchoolGrades: 6-8Distance: 0.5 mi
- 8/10New Fairfield High SchoolGrades: 9-12Distance: 0.6 mi
Schools provided by the listing agent
- Elementary: Consolidated
- Middle: New Fairfield,Meeting House
- High: New Fairfield
Source: Smart MLS. This data may not be complete. We recommend contacting the local school district to confirm school assignments for this home.

Get pre-qualified for a loan
At Zillow Home Loans, we can pre-qualify you in as little as 5 minutes with no impact to your credit score.An equal housing lender. NMLS #10287.
Sell for more on Zillow
Get a free Zillow Showcase℠ listing and you could sell for .
$461,100
2% more+ $9,222
With Zillow Showcase(estimated)
$470,322
