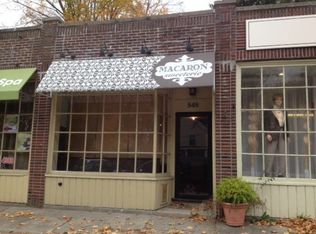Sold for $1,065,000
$1,065,000
6 Independence Ave, Lexington, MA 02421
4beds
2,480sqft
Single Family Residence
Built in 1925
7,744 Square Feet Lot
$1,094,100 Zestimate®
$429/sqft
$4,365 Estimated rent
Home value
$1,094,100
$1.01M - $1.19M
$4,365/mo
Zestimate® history
Loading...
Owner options
Explore your selling options
What's special
Delightfully renovated and expanded village colonial located in desirable Follen Hill. Open concept kitchen with family room overlooking back yard. Tons of storage, oversized kitchen island and stainless steel appliances. Convenient mudroom with laundry and access to a private, spacious deck leading to the garage. Quaint sunroom off of living room for warm winter mornings, perfect sized office. Dining room open to kitchen. Full bath on first floor covers all the essentials. High ceilings and hardwood floor throughout. Upstairs four corner bedrooms and an updated bath. Finished playroom in basement for extra living space. Other updates include, new brick walkway, renovated garage with new garage door, all new carpeting. All of this and conveniently located near the bike path, bus routes and all things East Lexington.
Zillow last checked: 8 hours ago
Listing updated: September 12, 2024 at 11:40am
Listed by:
Beth Sager Group 617-797-1422,
Keller Williams Realty Boston Northwest 781-862-2800
Bought with:
Linglin Li
Hickory Brook Realty, LLC
Source: MLS PIN,MLS#: 73266028
Facts & features
Interior
Bedrooms & bathrooms
- Bedrooms: 4
- Bathrooms: 2
- Full bathrooms: 2
Primary bedroom
- Features: Closet, Flooring - Wall to Wall Carpet
- Level: Second
- Area: 156
- Dimensions: 12 x 13
Bedroom 2
- Features: Closet, Flooring - Wall to Wall Carpet
- Level: Second
- Area: 126
- Dimensions: 9 x 14
Bedroom 3
- Features: Closet, Flooring - Wall to Wall Carpet
- Level: Second
- Area: 81
- Dimensions: 9 x 9
Bedroom 4
- Features: Closet, Flooring - Wall to Wall Carpet
- Level: Second
- Area: 143
- Dimensions: 11 x 13
Primary bathroom
- Features: No
Bathroom 1
- Features: Bathroom - With Tub
- Level: First
Bathroom 2
- Features: Bathroom - With Shower Stall
- Level: Second
Dining room
- Features: Flooring - Hardwood, Deck - Exterior, Exterior Access
- Level: Main,First
- Area: 130
- Dimensions: 10 x 13
Family room
- Features: Flooring - Hardwood
- Level: Main,First
- Area: 176
- Dimensions: 16 x 11
Kitchen
- Features: Flooring - Hardwood, Kitchen Island
- Level: Main,First
- Area: 304
- Dimensions: 19 x 16
Living room
- Features: Flooring - Hardwood
- Level: Main,First
- Area: 192
- Dimensions: 12 x 16
Office
- Features: Closet
- Level: Main
- Area: 81
- Dimensions: 9 x 9
Heating
- Natural Gas
Cooling
- None
Appliances
- Included: Range, Dishwasher, Microwave, Refrigerator, Washer, Dryer
- Laundry: Flooring - Stone/Ceramic Tile, Main Level, First Floor
Features
- Closet, Play Room, Office, Sun Room
- Flooring: Flooring - Wall to Wall Carpet
- Basement: Full,Partially Finished,Sump Pump
- Has fireplace: No
Interior area
- Total structure area: 2,480
- Total interior livable area: 2,480 sqft
Property
Parking
- Total spaces: 4
- Parking features: Detached, Paved Drive
- Garage spaces: 1
- Uncovered spaces: 3
Features
- Patio & porch: Deck
- Exterior features: Deck
Lot
- Size: 7,744 sqft
Details
- Parcel number: 549359
- Zoning: CN
Construction
Type & style
- Home type: SingleFamily
- Architectural style: Colonial
- Property subtype: Single Family Residence
Materials
- Foundation: Stone
Condition
- Year built: 1925
Utilities & green energy
- Electric: Generator
- Sewer: Public Sewer
- Water: Public
Community & neighborhood
Location
- Region: Lexington
Price history
| Date | Event | Price |
|---|---|---|
| 9/12/2024 | Sold | $1,065,000-7.4%$429/sqft |
Source: MLS PIN #73266028 Report a problem | ||
| 7/17/2024 | Listed for sale | $1,150,000+383.2%$464/sqft |
Source: MLS PIN #73266028 Report a problem | ||
| 11/2/1989 | Sold | $238,000$96/sqft |
Source: Public Record Report a problem | ||
Public tax history
| Year | Property taxes | Tax assessment |
|---|---|---|
| 2025 | $14,395 -8.7% | $1,177,000 -8.5% |
| 2024 | $15,766 +2.5% | $1,287,000 +8.8% |
| 2023 | $15,379 +4.2% | $1,183,000 +10.6% |
Find assessor info on the county website
Neighborhood: 02421
Nearby schools
GreatSchools rating
- 9/10Bowman Elementary SchoolGrades: K-5Distance: 0.7 mi
- 9/10Jonas Clarke Middle SchoolGrades: 6-8Distance: 1.1 mi
- 10/10Lexington High SchoolGrades: 9-12Distance: 1.5 mi
Schools provided by the listing agent
- Elementary: Bowman
- Middle: Clarke
- High: Lexington High
Source: MLS PIN. This data may not be complete. We recommend contacting the local school district to confirm school assignments for this home.
Get a cash offer in 3 minutes
Find out how much your home could sell for in as little as 3 minutes with a no-obligation cash offer.
Estimated market value$1,094,100
Get a cash offer in 3 minutes
Find out how much your home could sell for in as little as 3 minutes with a no-obligation cash offer.
Estimated market value
$1,094,100
