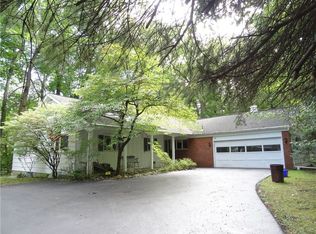This COMPLETELY UPDATED ranch will win your heart over. Located on a private drive and nestled on a wooded lot- this home has it all! Throughout the home you will find beautiful 3/4 in. solid ash hardwood floors. The gorgeous eat-in kitchen is complete with quartz countertops, soft close cabinets and brand new SS appliances. All bathrooms are updated with ceramic tile floors and quartz countertops. There are THREE fireplaces throughout the home- talk about a wow factor to get you through the cold winter months! The finished walk-out basement adds to your already large living space and is equipped with a generous sized wine cellar! BRAND NEW high-efficiency furnace, A/C, hot water tank, plumbing, electrical, gutters, windows, doors, concrete front porch and more! Don't miss out on your slice of tranquility!!
This property is off market, which means it's not currently listed for sale or rent on Zillow. This may be different from what's available on other websites or public sources.
