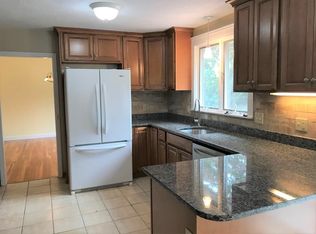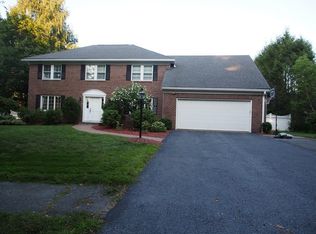You will love coming home to this immaculate split entry perfectly situated in a popular Lexington neighborhood only a short stroll to Old Res Beach. A sweeping cathedral ceiling and gleaming hardwood floors define the open concept formal living and dining rooms. All will love to gather as delicious meals are prepared in the kitchen full of modern flair with granite counters, stainless steel appliances, a breakfast bar island, skylight and informal dining area. A sliding glass door from the expansive family room opens to a large deck where many summer days will be spent relaxing and entertaining. The master suite offers a peaceful retreat with a walk-in closet and full bathroom with granite-topped vanity and tiled tub/shower. Another bedroom suite is perfect for accommodating guests and extended family. Endless space awaits on the finished lower level with a playroom, recreation area, and the home's fifth bedroom. Steps to public transportation and a short drive to Routes 2 and 128.
This property is off market, which means it's not currently listed for sale or rent on Zillow. This may be different from what's available on other websites or public sources.

