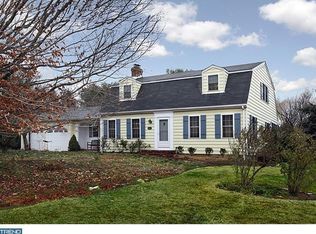Builder's custom ranch styled family home was built for modern day living. Large open spaces combine to create today's ideal flow and lifestyle. The large great room features volume ceilings and a gas burning fireplace. The gourmet kitchen adjoins that includes a large island/breakfast bar that flows right into the sunlit formal but fun and functional dining room that is surrounded by "endless" glass windows with transoms, a tray styled ceiling and overlooking the beautiful rear yard. This custom home features three spacious bedrooms on the first floor including the master suite with soaking tub and separate stall shower. A fourth bedroom is located on the second floor. The full basement has extra height and an outside entrance ready to finish and double your square footage in desired. The heating and air conditioning is an electronically zoned system set up to enable the owner to separately heat/cool the bedrooms and living spaces to your desired temperatures. Upon touring this home, you will notice that it was custom built by a quality home builder. This is not your typical development home! From the colonial beaded siding, the dimensional shingles, the flying rafters and soffits, the custom raised paver patio, the outside basement entry doors, large side entry garage, the extra height concrete poured foundation and so much more! The property is just over one acre which enables it to sit back nicely off the roadway. It is serviced by public water and sewer and sits adjacent to public owned lands so you will always enjoy the surrounding open space. Take advantage of this rare offering located in beautiful and bucolic Robbinsville Township!
This property is off market, which means it's not currently listed for sale or rent on Zillow. This may be different from what's available on other websites or public sources.
