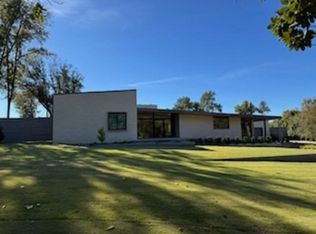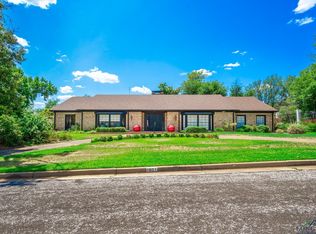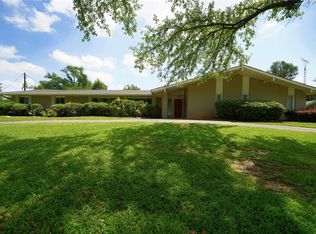Sold on 04/17/25
Price Unknown
6 Huntington Cir, Longview, TX 75601
6beds
5,607sqft
Single Family Residence
Built in 1964
0.73 Acres Lot
$916,000 Zestimate®
$--/sqft
$3,891 Estimated rent
Home value
$916,000
$769,000 - $1.07M
$3,891/mo
Zestimate® history
Loading...
Owner options
Explore your selling options
What's special
Huge Price Reduction! Seller is motivated. BRING ALL OFFERS! Old Hollywood Glamour right here in Texas! 6 Huntington Circle is an Iconic Longview Home in highly sought after Huntington Park. Located on a spacious corner lot, the exterior is absolutely breathtaking: lush landscaping, beautiful fountain, gorgeous iron work, gas lamps, extensive balconies and covered porches, private entrance for service companies, large pool, and parking galore beyond the gate. Step inside to find one of the most exquisite homes in Longview. Designer remodel complete in 2008. Luxury tiles in bathrooms and kitchen from Walker Zanger and Ann Sacks, Italian Murano Glass chandelier with gold flecks in entry, designer lighting, Wolf Range, Thermador Refrigerator, Miele Coffee Maker, Finely crafted cabinets, Designer Hardware. The primary suite features his and hers separate bathrooms with a steam shower and 2 walk in closets. A few favorite spots are the view from the sun-room to the gorgeous backyard or relaxing on the balconies. The home does not currently have the furniture that is in the pictures. The interior photos and the virtual tour video were taken in 2021 - home finishes are the same with the exception of a few light fixtures and mirrors no longer being in the home.
Zillow last checked: 8 hours ago
Listing updated: April 18, 2025 at 01:05pm
Listed by:
Meredith Roel 903-238-5224,
Keller Williams Realty-Tyler
Bought with:
Katherine Smith
Sugar Magnolia Properties
Source: LGVBOARD,MLS#: 20250115
Facts & features
Interior
Bedrooms & bathrooms
- Bedrooms: 6
- Bathrooms: 9
- Full bathrooms: 6
- 1/2 bathrooms: 3
Bathroom
- Features: Shower Only, Tub Only, Shower and Tub, Shower/Tub, Walk-In Closet(s), Separate Walk-in Closets, Tile Counters, Marble
Heating
- Central Gas
Cooling
- Central Electric, Other
Appliances
- Included: Gas Range/Oven, Microwave, Dishwasher, Disposal, Vented Exhaust Fan, Gas Water Heater, More Than One Water Heater
Features
- Bookcases, Paneling, Wet Bar, Pantry, High Speed Internet, Master Downstairs, Breakfast Bar
- Flooring: Tile, Hardwood, Other
- Windows: Partial Curtains
- Has fireplace: Yes
- Fireplace features: Gas Log, Den, Living Room, Bedroom, See Remarks, Decorative, Gas Starter, Glass Doors, Woodburning w/Gas Logs
Interior area
- Total structure area: 5,607
- Total interior livable area: 5,607 sqft
Property
Parking
- Total spaces: 3
- Parking features: Garage, Garage Faces Side
- Garage spaces: 3
Features
- Levels: Two
- Stories: 2
- Patio & porch: Patio, Covered, Porch
- Exterior features: Auto Sprinkler, Balcony, Rain Gutters
- Has private pool: Yes
- Pool features: Vinyl, In Ground
- Fencing: Metal Fence,Brick
Lot
- Size: 0.73 Acres
- Dimensions: 162.50 X 196
- Features: Landscaped, Cul-de-sac, Curbs/Gutters
Details
- Additional structures: None
- Parcel number: 48280
Construction
Type & style
- Home type: SingleFamily
- Architectural style: Traditional
- Property subtype: Single Family Residence
Materials
- Brick
- Foundation: Slab
- Roof: Composition
Condition
- Year built: 1964
Utilities & green energy
- Gas: Gas
- Sewer: Community
- Water: Community, City
- Utilities for property: Electricity Available, Cable Available
Community & neighborhood
Security
- Security features: Security Gate, Security Lights, Smoke Detector(s)
Location
- Region: Longview
- Subdivision: Huntington Park
Other
Other facts
- Listing terms: Cash,Conventional
Price history
| Date | Event | Price |
|---|---|---|
| 4/17/2025 | Sold | -- |
Source: | ||
| 3/17/2025 | Price change | $650,000-16.1%$116/sqft |
Source: | ||
| 2/21/2025 | Price change | $775,000-3%$138/sqft |
Source: | ||
| 1/7/2025 | Listed for sale | $799,000+5.8%$143/sqft |
Source: | ||
| 12/6/2021 | Sold | -- |
Source: | ||
Public tax history
| Year | Property taxes | Tax assessment |
|---|---|---|
| 2025 | $14,032 +3.4% | $806,820 +6.3% |
| 2024 | $13,570 +11.7% | $759,088 +10% |
| 2023 | $12,152 -26.5% | $690,080 -13.7% |
Find assessor info on the county website
Neighborhood: 75601
Nearby schools
GreatSchools rating
- NAJudson Middle SchoolGrades: Distance: 4.5 mi
- 6/10Bramlette Steam AcademyGrades: 1-5Distance: 0.9 mi
- 6/10Longview High SchoolGrades: 8-12Distance: 1.8 mi
Schools provided by the listing agent
- District: Longview ISD
Source: LGVBOARD. This data may not be complete. We recommend contacting the local school district to confirm school assignments for this home.


