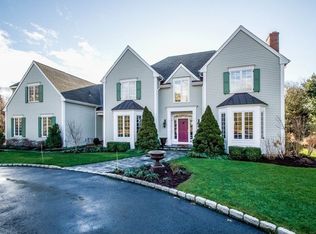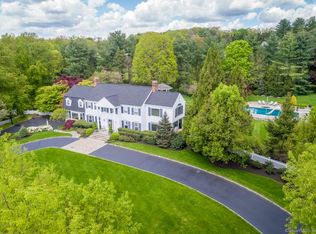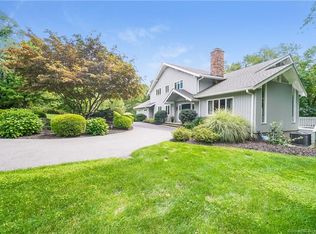PROPERTY:A perfect setting on 2.62 level acres in a highly desirable central Wilton neighborhood, this beautifully landscaped property features specimen plantings, spectacular gardens and a stunning Scott in ground pool and spa. A nature lovers pond surrounded by natural plantings can be used for irrigation and is refreshed by a cascading waterfall built in stone which circulates water from the pond. Multi-level mahogany decking provides lovely garden views and access to the pool and grounds. A hot tub on the lower level patio adds to the ambience. Deer fencing surrounds and protects the entire backyard. All these touches create a perfect setting for comfortable family living and memorable entertaining. RESIDENCE:The elegant residence, built in 1996, is traditional in style, with a bright, open feel, and offers 5800 SF including a fully finished lower level. MAIN FLOOR:Enter into an elegant two story foyer with circular staircase. The central foyer opens to a gracious formal dining room with bay window; a traditional formal living room w/fireplace, built-ins and French doors to the expansive deck, as well as a paneled den/library with built-in bookcases. The two story family room features a stone fireplace, built-ins, and three sets of French doors which open to the deck overlooking the grounds and pool. The charming, bright, white kitchen offers a center island, two dishwashers and opens to a circular breakfast room with French doors to the deck and an outdoor breakfast nook. Two powder rooms serve the 1st floor and a back staircase provides convenient access to the second floor from the kitchen. SECOND FLOOR:The master bedroom, with French doors to a balcony deck, features newly finished hardwood floors, a dressing area, a master bath with whirlpool and shower, and double walk-in closets. Four additional bedrooms offer en suite baths and hardwood floors under carpeting. A large laundry room completes the second floor. The walk up attic offers abundant storage spac
This property is off market, which means it's not currently listed for sale or rent on Zillow. This may be different from what's available on other websites or public sources.



