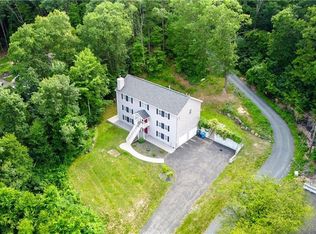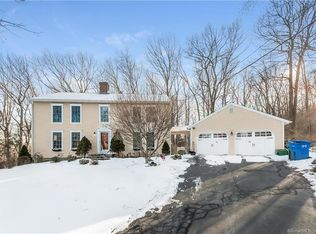Sold for $650,000
$650,000
6 Hunting Ridge, Hamden, CT 06518
4beds
5,372sqft
Single Family Residence
Built in 1992
0.92 Acres Lot
$675,200 Zestimate®
$121/sqft
$5,679 Estimated rent
Home value
$675,200
$601,000 - $763,000
$5,679/mo
Zestimate® history
Loading...
Owner options
Explore your selling options
What's special
This home provides a private/tranquil setting to unwind and relax, while also offering the space to entertain when feeling social! Light-filled spacious and open with plenty of room for a growing family, guests, live-in nanny, home offices or hobbies. The home has been well loved and is ready for its new owners! Mechanicals are recently updated, incl. heating system, C/A & hot water heater. Main floor features hardwood/tile floors. The LR stretches from front to back with wood burning fireplace for those chilly nights. Formal dining room is easily accessed from both LR and kitchen. Kitchen opens to a large eating area with sliders to a wrap around deck, also accessed from the living room, making entertaining a breeze. A convenient 1/2 bath is right off the foyer. Second floor has a Primary Suite with walk-in closet, two other bedrooms and a second full bath. There is a large loft space overlooking the foyer, perfect for an office or reading room. The entire second floor has brand new carpeting. Main and second floors have been freshly painted. Lower level features finished space for a multitude of uses. A bedroom, family room & another full bath on this level make an ideal space for guests or a nanny. The layout and size of this home makes for comfortable living. There are multiple closets and excellent storage throughout. Just bring your ideas to make it your own dream home. Situated on a cul-de-sac w/ similar homes. So much offered at this price point!
Zillow last checked: 8 hours ago
Listing updated: March 21, 2025 at 01:56pm
Listed by:
Linda A. Barrett 203-214-4026,
Seabury Hill REALTORS 203-562-1220
Bought with:
Joseph F. Klicsu, RES.0804329
BHGRE Gaetano Marra Homes
Source: Smart MLS,MLS#: 24048509
Facts & features
Interior
Bedrooms & bathrooms
- Bedrooms: 4
- Bathrooms: 4
- Full bathrooms: 3
- 1/2 bathrooms: 1
Primary bedroom
- Features: Bedroom Suite, Walk-In Closet(s), Wall/Wall Carpet
- Level: Upper
- Area: 286.75 Square Feet
- Dimensions: 15.5 x 18.5
Bedroom
- Features: Wall/Wall Carpet
- Level: Upper
- Area: 188.5 Square Feet
- Dimensions: 13 x 14.5
Bedroom
- Features: Wall/Wall Carpet
- Level: Upper
- Area: 156 Square Feet
- Dimensions: 12 x 13
Bedroom
- Features: Sliders, Wall/Wall Carpet
- Level: Lower
- Area: 159.5 Square Feet
- Dimensions: 11 x 14.5
Primary bathroom
- Features: Skylight, Whirlpool Tub, Tile Floor
- Level: Upper
- Area: 108 Square Feet
- Dimensions: 9 x 12
Bathroom
- Features: Tile Floor
- Level: Main
- Area: 32 Square Feet
- Dimensions: 4 x 8
Bathroom
- Features: Tub w/Shower, Tile Floor
- Level: Upper
- Area: 104.5 Square Feet
- Dimensions: 9.5 x 11
Bathroom
- Features: Tub w/Shower, Tile Floor
- Level: Lower
- Area: 34 Square Feet
- Dimensions: 4 x 8.5
Dining room
- Features: Hardwood Floor
- Level: Main
- Area: 192 Square Feet
- Dimensions: 12 x 16
Family room
- Features: Bookcases, Built-in Features, Sliders, Wall/Wall Carpet
- Level: Lower
- Area: 350 Square Feet
- Dimensions: 14 x 25
Kitchen
- Features: Eating Space, Pantry, Sliders, Tile Floor
- Level: Main
- Area: 294 Square Feet
- Dimensions: 14 x 21
Living room
- Features: Fireplace, Sliders, Hardwood Floor
- Level: Main
- Area: 570 Square Feet
- Dimensions: 19 x 30
Office
- Features: Engineered Wood Floor
- Level: Main
- Area: 143 Square Feet
- Dimensions: 11 x 13
Heating
- Forced Air, Oil
Cooling
- Central Air
Appliances
- Included: Electric Cooktop, Oven, Microwave, Refrigerator, Dishwasher, Washer, Dryer, Water Heater
- Laundry: Lower Level
Features
- Basement: Full,Heated,Cooled,Interior Entry,Partially Finished,Walk-Out Access,Liveable Space
- Attic: Access Via Hatch
- Number of fireplaces: 1
Interior area
- Total structure area: 5,372
- Total interior livable area: 5,372 sqft
- Finished area above ground: 4,500
- Finished area below ground: 872
Property
Parking
- Total spaces: 2
- Parking features: Attached, Garage Door Opener
- Attached garage spaces: 2
Features
- Patio & porch: Deck
- Exterior features: Sidewalk, Rain Gutters
Lot
- Size: 0.92 Acres
- Features: Few Trees, Sloped, Cul-De-Sac
Details
- Parcel number: 1145862
- Zoning: R2
Construction
Type & style
- Home type: SingleFamily
- Architectural style: Contemporary
- Property subtype: Single Family Residence
Materials
- Vertical Siding
- Foundation: Concrete Perimeter
- Roof: Asphalt
Condition
- New construction: No
- Year built: 1992
Utilities & green energy
- Sewer: Septic Tank
- Water: Well
Community & neighborhood
Security
- Security features: Security System
Location
- Region: Hamden
- Subdivision: Mount Carmel
Price history
| Date | Event | Price |
|---|---|---|
| 3/21/2025 | Sold | $650,000-0.8%$121/sqft |
Source: | ||
| 9/22/2024 | Listed for sale | $655,000-1.5%$122/sqft |
Source: | ||
| 9/3/2024 | Listing removed | $665,000$124/sqft |
Source: | ||
| 6/1/2024 | Price change | $665,000-2.1%$124/sqft |
Source: | ||
| 5/6/2024 | Price change | $679,000-2.3%$126/sqft |
Source: | ||
Public tax history
| Year | Property taxes | Tax assessment |
|---|---|---|
| 2025 | $23,743 +42.8% | $457,660 +53% |
| 2024 | $16,630 -1.4% | $299,040 |
| 2023 | $16,860 +1.6% | $299,040 |
Find assessor info on the county website
Neighborhood: 06518
Nearby schools
GreatSchools rating
- 5/10West Woods SchoolGrades: K-6Distance: 1 mi
- 4/10Hamden Middle SchoolGrades: 7-8Distance: 3.9 mi
- 4/10Hamden High SchoolGrades: 9-12Distance: 4.4 mi
Schools provided by the listing agent
- High: Hamden
Source: Smart MLS. This data may not be complete. We recommend contacting the local school district to confirm school assignments for this home.

Get pre-qualified for a loan
At Zillow Home Loans, we can pre-qualify you in as little as 5 minutes with no impact to your credit score.An equal housing lender. NMLS #10287.

